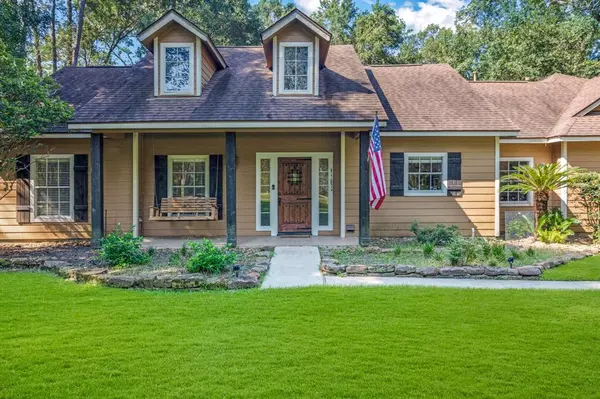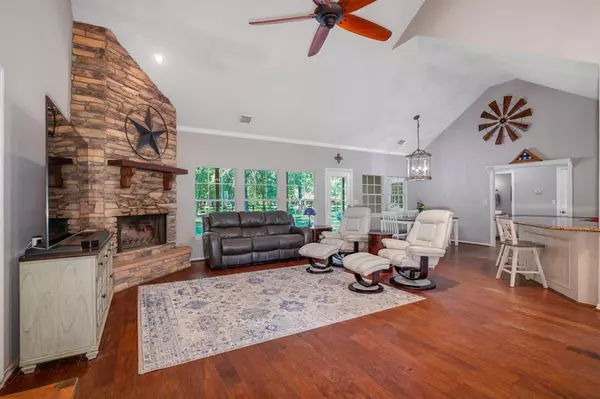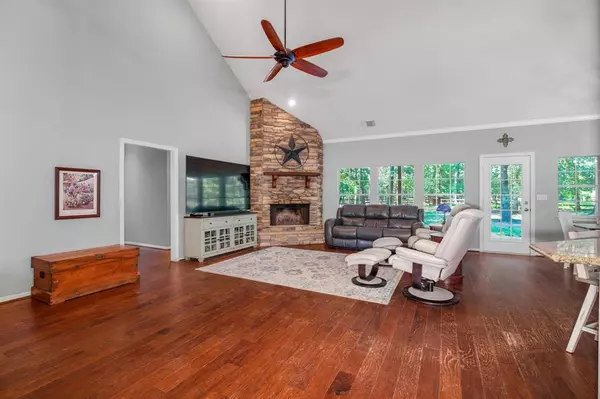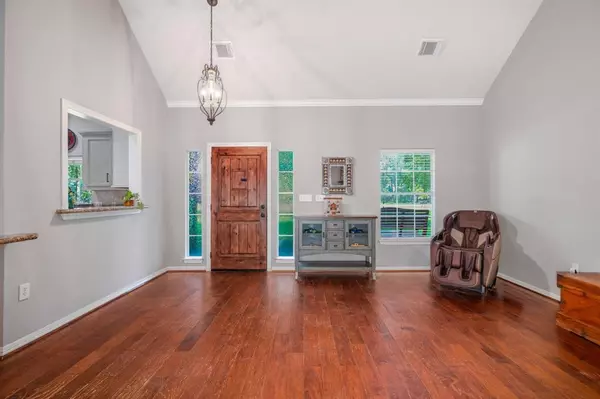$549,000
For more information regarding the value of a property, please contact us for a free consultation.
4 Beds
2.1 Baths
2,175 SqFt
SOLD DATE : 12/30/2024
Key Details
Property Type Single Family Home
Listing Status Sold
Purchase Type For Sale
Square Footage 2,175 sqft
Price per Sqft $252
Subdivision Commons Lake Houston Sec 07
MLS Listing ID 22328304
Sold Date 12/30/24
Style Ranch,Traditional
Bedrooms 4
Full Baths 2
Half Baths 1
HOA Fees $85/ann
HOA Y/N 1
Year Built 2001
Annual Tax Amount $8,289
Tax Year 2023
Lot Size 1.799 Acres
Acres 1.799
Property Description
Welcome to this stunning 4 bedroom home in the Commons on Lake Houston! Situated on 1.8 acres, this property boasts an attached 2 car garage and a 30x50 shop with double post car lift. There is also a barn with 3 stalls and 2 tack rooms, plus 2 pastures, creating an ideal setting for those who love horses and for 4H or FFA projects. The home's interior features hand scraped hardwood flooring, a spacious living room with a gorgeous stone fireplace, and a split floor plan for added privacy. The washer, dryer, and refrigerator are also included with the home. Relax overlooking your wooded property on the covered back patio and never worry about power outages again with your Generac generator! Conveniently located near FM 1960 for an easy commute. You can enjoy your wooded property while still being near city amenities like shopping, restaurants, and more.
Location
State TX
County Harris
Area Huffman Area
Rooms
Bedroom Description All Bedrooms Down
Other Rooms 1 Living Area, Family Room
Master Bathroom Half Bath, Primary Bath: Double Sinks, Primary Bath: Jetted Tub, Primary Bath: Separate Shower, Secondary Bath(s): Double Sinks, Secondary Bath(s): Tub/Shower Combo, Vanity Area
Kitchen Breakfast Bar, Kitchen open to Family Room, Pantry
Interior
Interior Features Dryer Included, High Ceiling, Refrigerator Included, Washer Included
Heating Central Gas, Propane
Cooling Central Electric
Flooring Carpet, Tile, Wood
Fireplaces Number 1
Fireplaces Type Wood Burning Fireplace
Exterior
Exterior Feature Back Yard Fenced, Barn/Stable, Covered Patio/Deck, Workshop
Parking Features Attached Garage
Garage Spaces 2.0
Garage Description Additional Parking, Auto Garage Door Opener, Vehicle Lift, Workshop
Roof Type Composition
Private Pool No
Building
Lot Description Cleared, Subdivision Lot, Wooded
Story 1
Foundation Slab
Lot Size Range 1 Up to 2 Acres
Water Aerobic, Public Water
Structure Type Cement Board
New Construction No
Schools
Elementary Schools Falcon Ridge Elementary School
Middle Schools Huffman Middle School
High Schools Hargrave High School
School District 28 - Huffman
Others
HOA Fee Include Clubhouse,Recreational Facilities
Senior Community No
Restrictions Deed Restrictions,Horses Allowed
Tax ID 120-181-003-0013
Energy Description Attic Vents,Ceiling Fans
Acceptable Financing Cash Sale, Conventional, FHA, Texas Veterans Land Board, VA
Tax Rate 1.5813
Disclosures Sellers Disclosure
Listing Terms Cash Sale, Conventional, FHA, Texas Veterans Land Board, VA
Financing Cash Sale,Conventional,FHA,Texas Veterans Land Board,VA
Special Listing Condition Sellers Disclosure
Read Less Info
Want to know what your home might be worth? Contact us for a FREE valuation!

Our team is ready to help you sell your home for the highest possible price ASAP

Bought with eXp Realty LLC
"My job is to find and attract mastery-based agents to the office, protect the culture, and make sure everyone is happy! "






