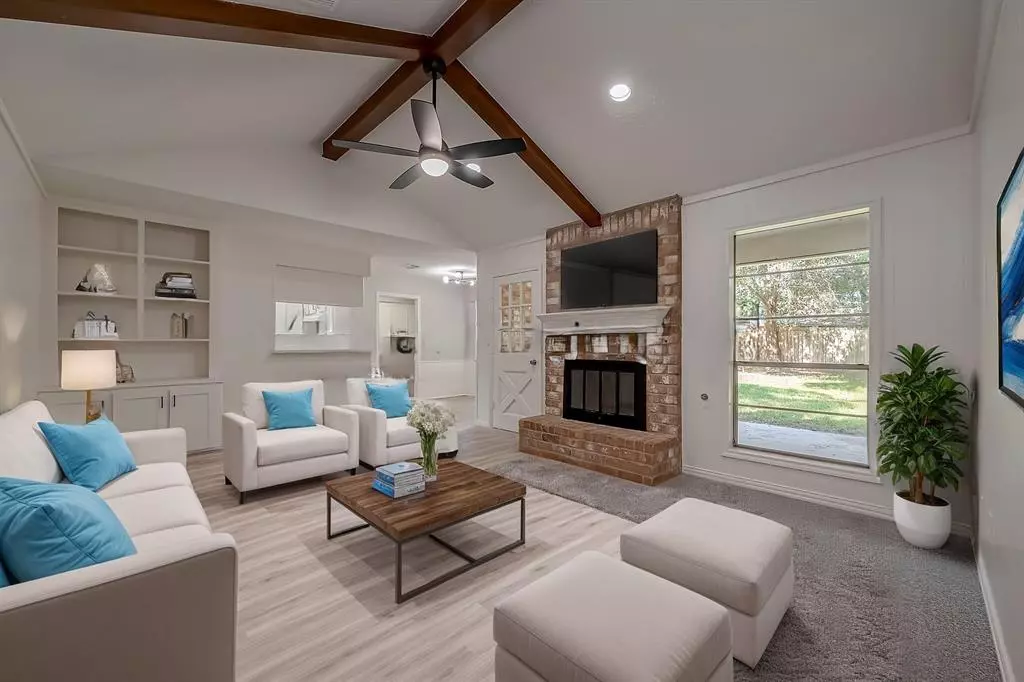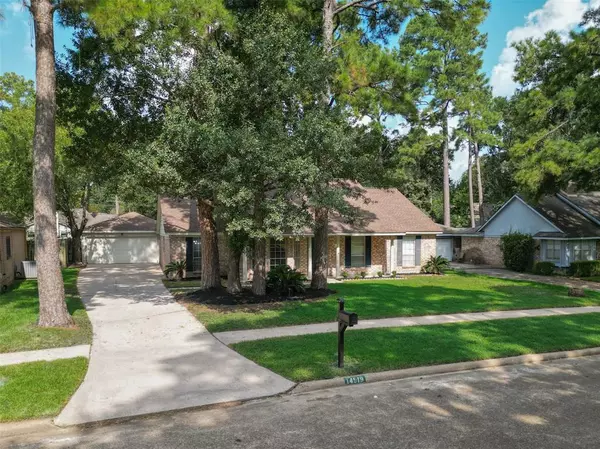$290,000
For more information regarding the value of a property, please contact us for a free consultation.
3 Beds
2 Baths
1,744 SqFt
SOLD DATE : 12/27/2024
Key Details
Property Type Single Family Home
Listing Status Sold
Purchase Type For Sale
Square Footage 1,744 sqft
Price per Sqft $166
Subdivision Heatherwood Village
MLS Listing ID 56998456
Sold Date 12/27/24
Style Ranch
Bedrooms 3
Full Baths 2
HOA Fees $34/ann
HOA Y/N 1
Year Built 1975
Annual Tax Amount $4,764
Tax Year 2023
Lot Size 9,600 Sqft
Acres 0.2204
Property Description
Welcome to this beautifully renovated 1-story, 3-bed, 2-bath ranch-style home, where modern updates meet timeless charm. Inside, you'll find new carpet & fresh paint throughout, creating a warm, inviting atmosphere. The heart of the home is the newly updated kitchen, boasting sleek black appliances, quartz countertops, a deep farmhouse-style SS sink, stylish spring-accented spray faucet & refrigerator included. Recessed lighting adds a contemporary touch, making the kitchen functional & elegant. Bedrooms feature new lighting fixtures w/ remote-controlled ceiling fans. The updated baths offer modern fixtures & new finishings. Outside enjoy professionally landscaped yards w/ sprinkler system & detached garage w/ auto garage opener & extended storage areas for convenience. Equipped w/ new door hardware, new electrical breaker panel, & recent HVAC installed, ensuring efficiency and peace of mind. This move-in-ready gem is the perfect blend of style, comfort, & modern living.
Location
State TX
County Harris
Area Cypress North
Rooms
Bedroom Description All Bedrooms Down,En-Suite Bath,Primary Bed - 1st Floor,Walk-In Closet
Other Rooms Breakfast Room, Family Room, Formal Dining, Formal Living, Kitchen/Dining Combo, Living Area - 1st Floor, Utility Room in House
Master Bathroom Full Secondary Bathroom Down, Hollywood Bath, Primary Bath: Double Sinks, Primary Bath: Tub/Shower Combo, Secondary Bath(s): Tub/Shower Combo, Vanity Area
Den/Bedroom Plus 3
Kitchen Breakfast Bar, Kitchen open to Family Room, Pantry
Interior
Interior Features Alarm System - Owned, Fire/Smoke Alarm, High Ceiling, Refrigerator Included, Window Coverings
Heating Central Gas
Cooling Central Electric
Exterior
Exterior Feature Back Yard, Back Yard Fenced, Covered Patio/Deck, Patio/Deck, Porch
Parking Features Detached Garage
Garage Spaces 2.0
Roof Type Composition
Private Pool No
Building
Lot Description Cul-De-Sac, Subdivision Lot
Story 1
Foundation Slab
Lot Size Range 0 Up To 1/4 Acre
Water Water District
Structure Type Brick,Cement Board,Wood
New Construction No
Schools
Elementary Schools Moore Elementary School (Cypress-Fairbanks)
Middle Schools Hamilton Middle School (Cypress-Fairbanks)
High Schools Cypress Creek High School
School District 13 - Cypress-Fairbanks
Others
HOA Fee Include Clubhouse,Courtesy Patrol,Grounds,Recreational Facilities
Senior Community No
Restrictions Deed Restrictions
Tax ID 105-990-000-0082
Ownership Full Ownership
Acceptable Financing Cash Sale, Conventional, FHA, VA
Tax Rate 2.1676
Disclosures Mud, Sellers Disclosure
Listing Terms Cash Sale, Conventional, FHA, VA
Financing Cash Sale,Conventional,FHA,VA
Special Listing Condition Mud, Sellers Disclosure
Read Less Info
Want to know what your home might be worth? Contact us for a FREE valuation!

Our team is ready to help you sell your home for the highest possible price ASAP

Bought with REALM Real Estate Professionals - North Houston
"My job is to find and attract mastery-based agents to the office, protect the culture, and make sure everyone is happy! "






