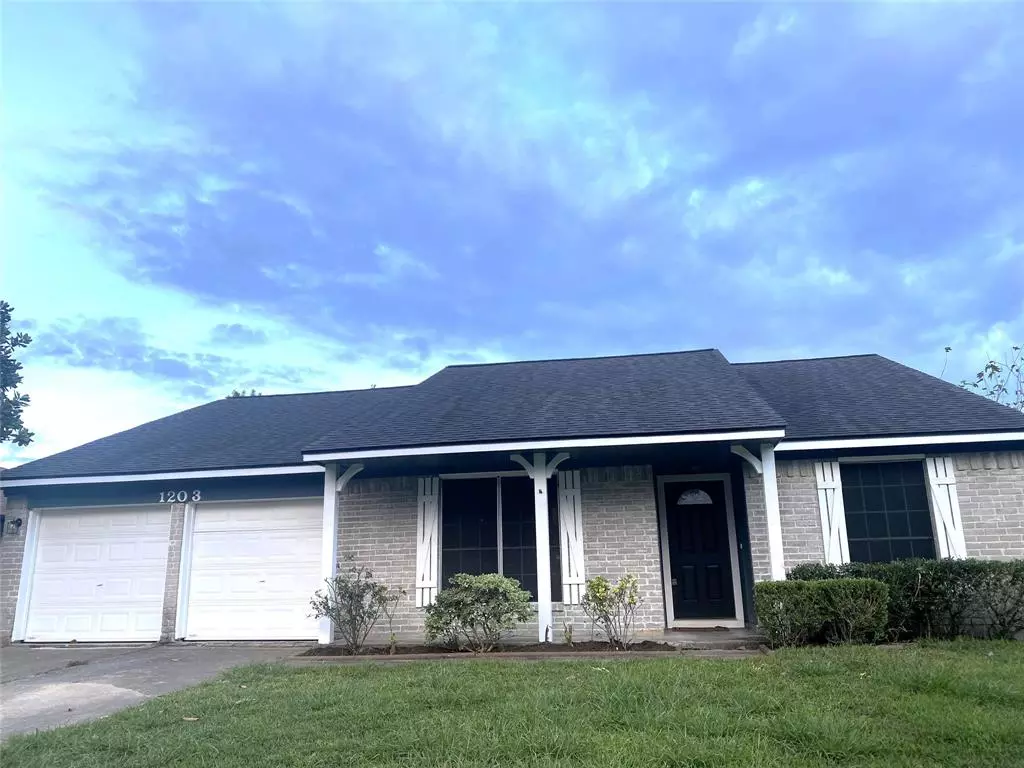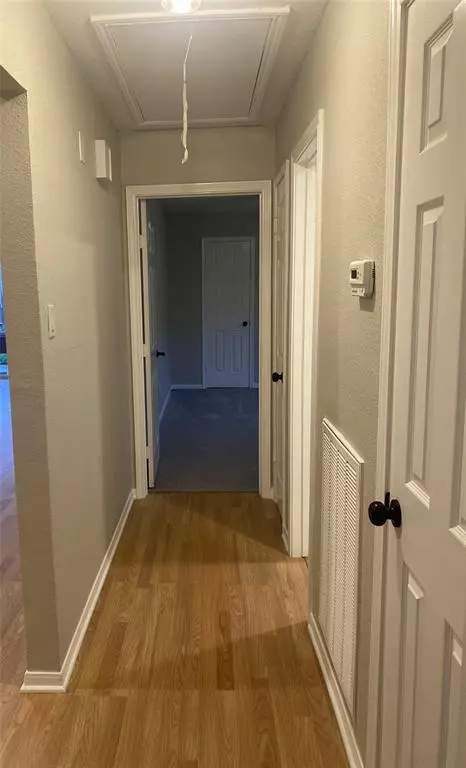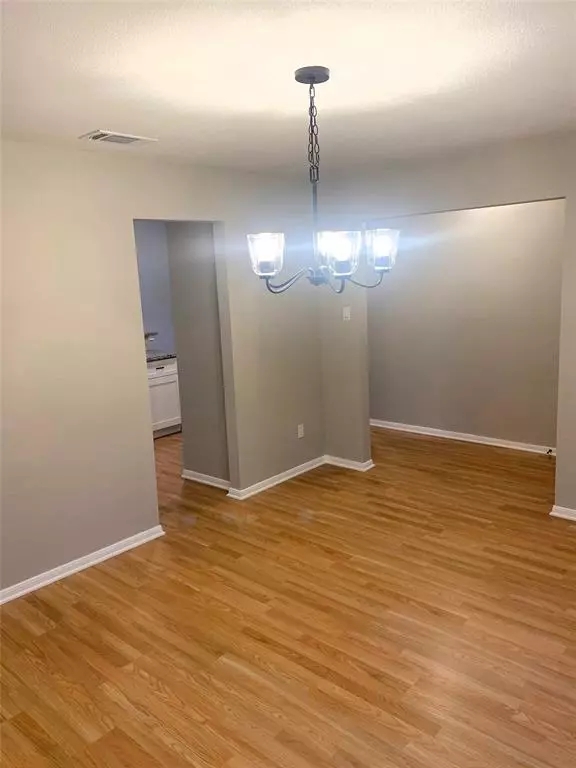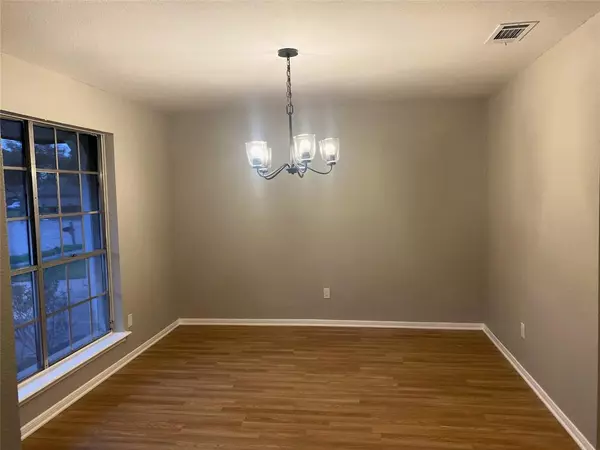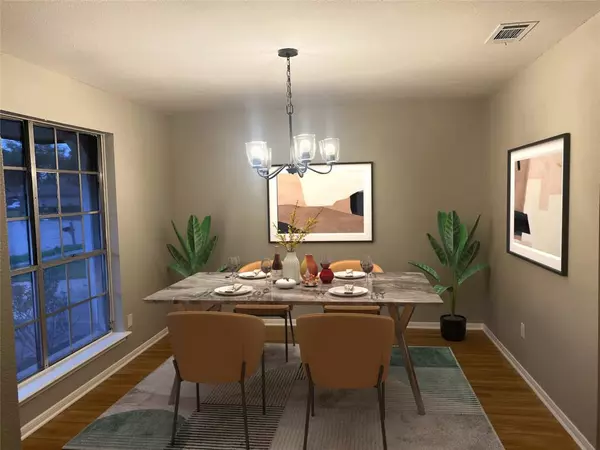$249,999
For more information regarding the value of a property, please contact us for a free consultation.
3 Beds
2 Baths
1,644 SqFt
SOLD DATE : 12/20/2024
Key Details
Property Type Single Family Home
Listing Status Sold
Purchase Type For Sale
Square Footage 1,644 sqft
Price per Sqft $156
Subdivision Hunters Glen
MLS Listing ID 90114610
Sold Date 12/20/24
Style Traditional
Bedrooms 3
Full Baths 2
HOA Fees $33/ann
HOA Y/N 1
Year Built 1979
Annual Tax Amount $5,551
Tax Year 2023
Lot Size 6,943 Sqft
Acres 0.1594
Property Description
Nestled in the established Hunters Glen II neighborhood of Missouri City; less than a block away from the community pool and park; you will enjoy all the amenities this home has to offer. This Fully renovated three bedrooms and two full bathrooms is perfect for families or anyone seeking comfort. This property combines comfort and coziness with modern details that you will fall in love with. The open-concept layout showcases a stunning kitchen with quartz countertops, shaker-style cabinets equipped with a soft-close system, and recess LED lighting throughout the main family area. Durable vinyl flooring offers both style and practicality throughout the home. The modern grey interior paint with black accents enhances the home's bright and light atmosphere, creating a fresh, warm and inviting space. Log burning fireplace creates a striking focal point while adding a cozy ambiance to the living area. This beautifully updated residence is the perfect blend of classic timeless elegance.
Location
State TX
County Fort Bend
Area Missouri City Area
Rooms
Bedroom Description All Bedrooms Down,En-Suite Bath,Walk-In Closet
Other Rooms Family Room, Formal Dining
Master Bathroom Primary Bath: Double Sinks, Primary Bath: Shower Only, Primary Bath: Tub/Shower Combo
Kitchen Pantry, Soft Closing Cabinets, Soft Closing Drawers
Interior
Interior Features Fire/Smoke Alarm, High Ceiling
Heating Central Electric
Cooling Central Electric
Flooring Carpet, Tile, Vinyl
Fireplaces Number 1
Fireplaces Type Wood Burning Fireplace
Exterior
Exterior Feature Back Yard, Back Yard Fenced, Fully Fenced
Parking Features Attached Garage
Garage Spaces 2.0
Roof Type Composition
Street Surface Concrete
Private Pool No
Building
Lot Description Subdivision Lot
Faces South
Story 1
Foundation Slab
Lot Size Range 0 Up To 1/4 Acre
Sewer Public Sewer
Water Public Water
Structure Type Brick,Wood
New Construction No
Schools
Elementary Schools Hunters Glen Elementary School
Middle Schools Missouri City Middle School
High Schools Marshall High School (Fort Bend)
School District 19 - Fort Bend
Others
Senior Community No
Restrictions Deed Restrictions
Tax ID 3850-03-004-0530-907
Ownership Full Ownership
Energy Description Ceiling Fans
Acceptable Financing Cash Sale, Conventional, FHA
Tax Rate 2.4637
Disclosures Sellers Disclosure
Listing Terms Cash Sale, Conventional, FHA
Financing Cash Sale,Conventional,FHA
Special Listing Condition Sellers Disclosure
Read Less Info
Want to know what your home might be worth? Contact us for a FREE valuation!

Our team is ready to help you sell your home for the highest possible price ASAP

Bought with Walzel Properties - Corporate Office
"My job is to find and attract mastery-based agents to the office, protect the culture, and make sure everyone is happy! "

