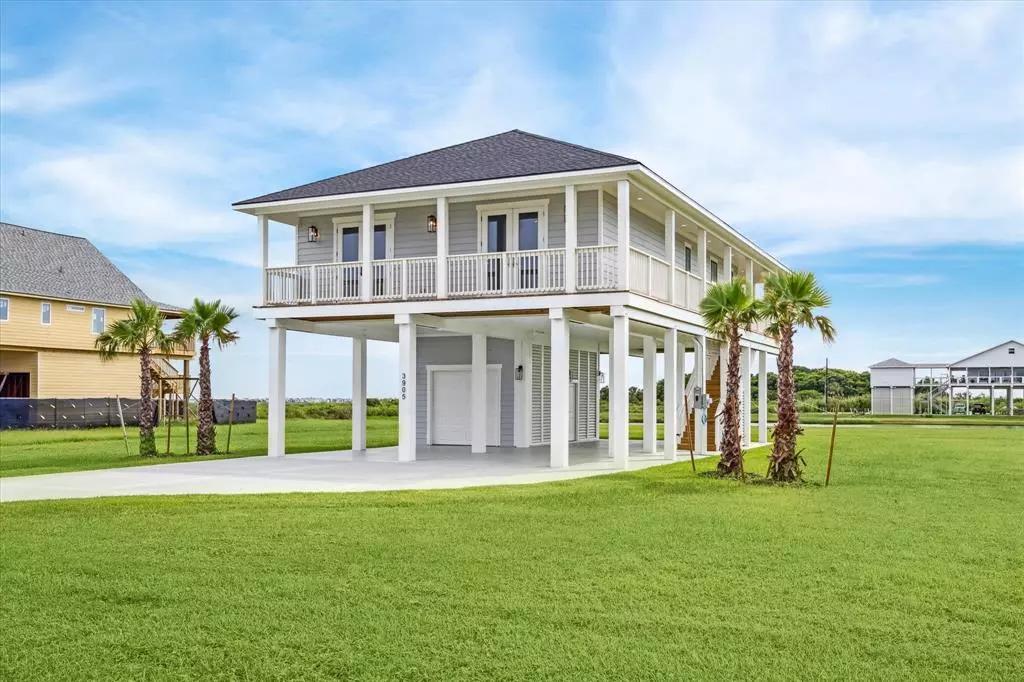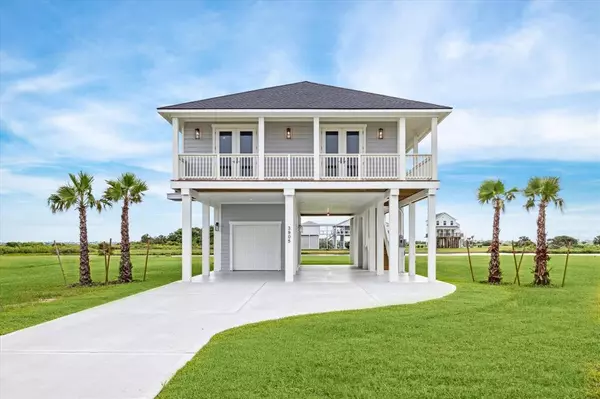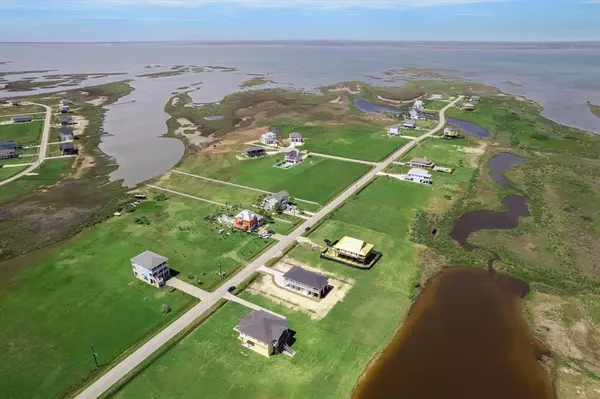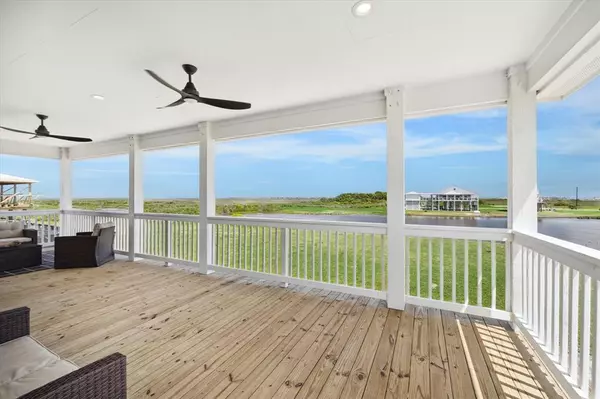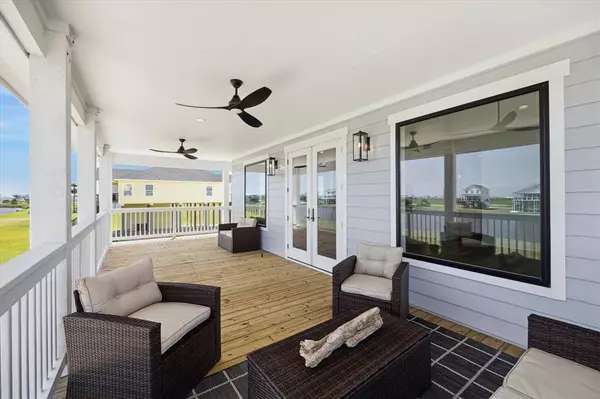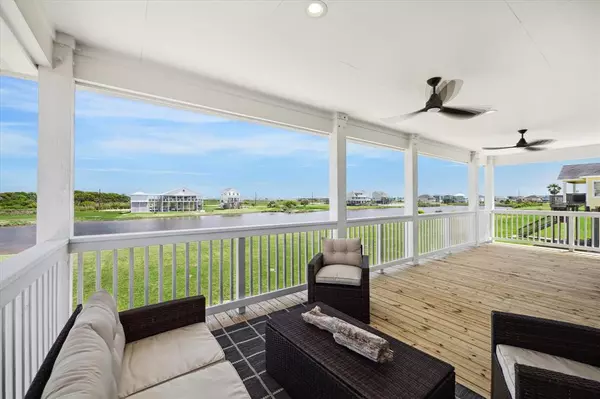$675,000
For more information regarding the value of a property, please contact us for a free consultation.
3 Beds
2 Baths
1,480 SqFt
SOLD DATE : 12/18/2024
Key Details
Property Type Single Family Home
Listing Status Sold
Purchase Type For Sale
Square Footage 1,480 sqft
Price per Sqft $439
Subdivision Indian Beach
MLS Listing ID 95118282
Sold Date 12/18/24
Style Traditional
Bedrooms 3
Full Baths 2
HOA Fees $32/ann
HOA Y/N 1
Year Built 2024
Annual Tax Amount $1,095
Tax Year 2023
Lot Size 1.071 Acres
Acres 1.071
Property Description
Welcome to your dream beach house, a sanctuary of luxury and comfort with breathtaking views of Galveston Bay. The family kitchen area and master bedroom feature vaulted ceilings, creating an airy and inviting ambiance. 9ft ceilings in the rest of the house add to the overall sense of elegance and grandeur. The home is designed to maximize natural light, with custom windows offering spectacular views of the bay. Kitchen features soft-close cabinets, SS appliances, quartz countertops, and a large island. Retreat to the luxurious master suite, with vaulted ceilings and a spacious walk-in closet. Both bathrooms feature Italian tile floors & walls. Neighborhood features several amenities, including a pool, tennis, and pickleball courts, and easy access to both the beach and the bay. Fishing enthusiasts will appreciate the private fishing pier, exclusive to the neighborhood. The property is situated on a generous 1.07-acre lot, providing ample space for outdoor activities and even a pool.
Location
State TX
County Galveston
Area West End
Rooms
Bedroom Description En-Suite Bath,Primary Bed - 2nd Floor,Sitting Area,Walk-In Closet
Other Rooms 1 Living Area, Family Room, Kitchen/Dining Combo
Master Bathroom Primary Bath: Double Sinks, Primary Bath: Shower Only, Secondary Bath(s): Tub/Shower Combo
Kitchen Island w/o Cooktop, Kitchen open to Family Room, Soft Closing Cabinets, Soft Closing Drawers, Under Cabinet Lighting
Interior
Interior Features High Ceiling, Refrigerator Included
Heating Central Electric
Cooling Central Electric
Flooring Tile, Vinyl
Exterior
Exterior Feature Subdivision Tennis Court
Parking Features Attached Garage
Garage Spaces 1.0
Waterfront Description Bay View,Lake View
Roof Type Composition
Street Surface Concrete
Private Pool No
Building
Lot Description Subdivision Lot, Water View
Story 1
Foundation On Stilts
Lot Size Range 1 Up to 2 Acres
Builder Name P.L. Beek
Sewer Public Sewer
Water Public Water
Structure Type Cement Board
New Construction Yes
Schools
Elementary Schools Gisd Open Enroll
Middle Schools Gisd Open Enroll
High Schools Ball High School
School District 22 - Galveston
Others
Senior Community No
Restrictions Deed Restrictions
Tax ID 4132-0003-0056-000
Ownership Full Ownership
Energy Description Attic Vents,Ceiling Fans,Digital Program Thermostat,Energy Star/CFL/LED Lights,Insulated Doors,Insulation - Batt
Acceptable Financing Cash Sale, Conventional
Tax Rate 1.7222
Disclosures No Disclosures
Listing Terms Cash Sale, Conventional
Financing Cash Sale,Conventional
Special Listing Condition No Disclosures
Read Less Info
Want to know what your home might be worth? Contact us for a FREE valuation!

Our team is ready to help you sell your home for the highest possible price ASAP

Bought with Houston Association of REALTORS
"My job is to find and attract mastery-based agents to the office, protect the culture, and make sure everyone is happy! "

