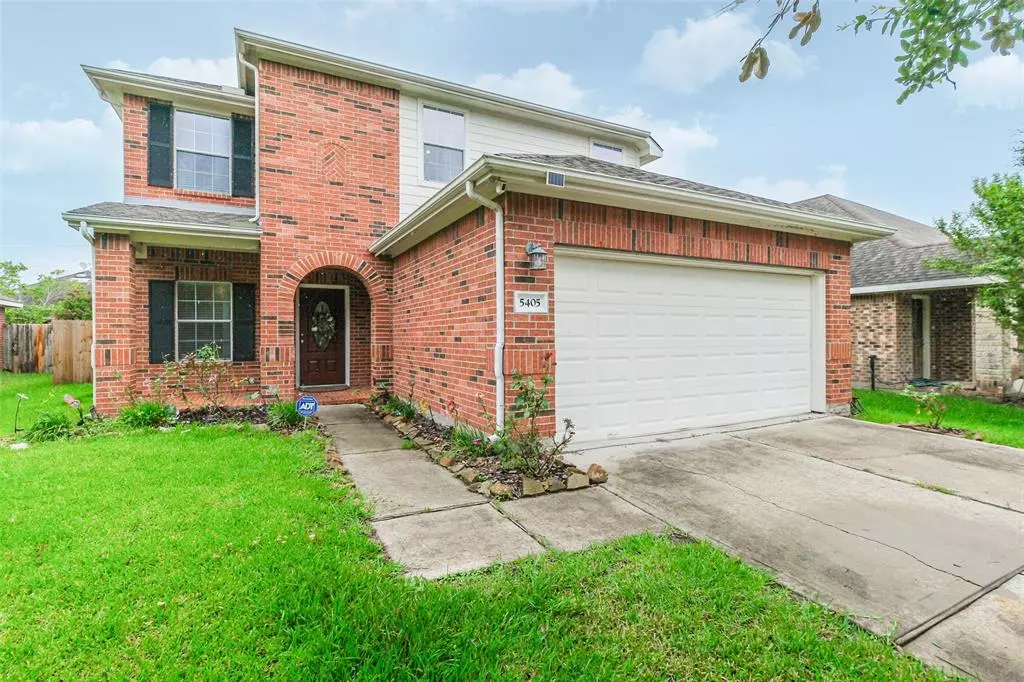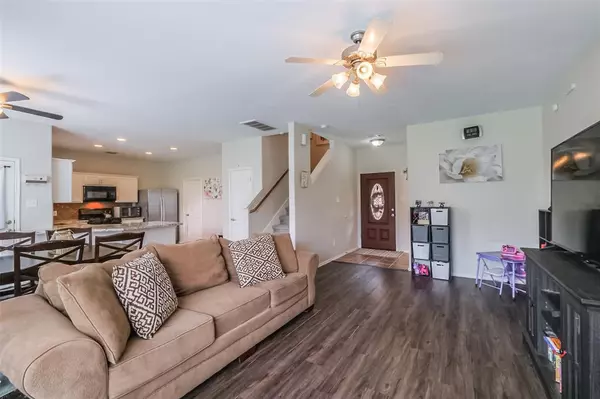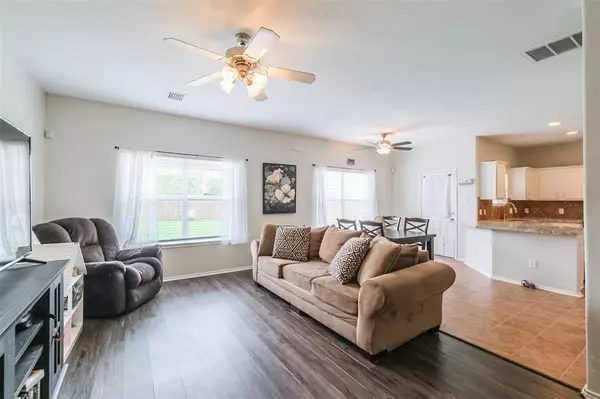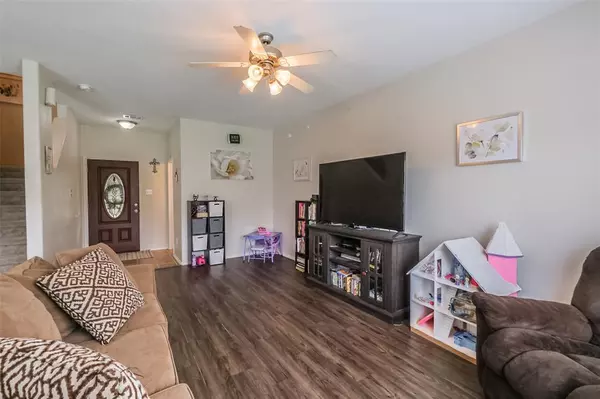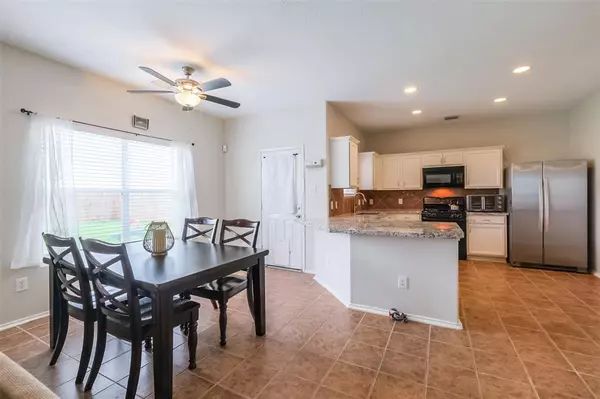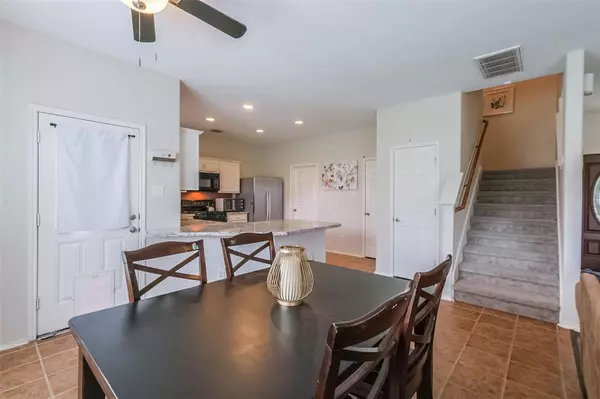$264,900
For more information regarding the value of a property, please contact us for a free consultation.
4 Beds
2.1 Baths
1,756 SqFt
SOLD DATE : 11/25/2024
Key Details
Property Type Single Family Home
Listing Status Sold
Purchase Type For Sale
Square Footage 1,756 sqft
Price per Sqft $150
Subdivision Savannah Meadows
MLS Listing ID 96792992
Sold Date 11/25/24
Style Traditional
Bedrooms 4
Full Baths 2
Half Baths 1
HOA Fees $54/ann
HOA Y/N 1
Year Built 2007
Annual Tax Amount $5,881
Tax Year 2023
Lot Size 6,495 Sqft
Acres 0.1491
Property Description
Welcome to your dream home in Savannah Meadows! Lovely home features 4 generously sized bedrooms and 2.5 bathrooms. The heart of the home is an inviting open-concept living area, seamlessly connected to the dining space and kitchen. The kitchen offers beautiful granite countertops, ample counter space for meal prep and entertaining, breakfast bar, and gas range. You'll love the abundance of storage space throughout the home. Step outside to discover a large backyard, complete with a covered patio space. All bedrooms are conveniently located upstairs, providing a private retreat for every member of your household. Residents enjoy access to a community clubhouse, pool and splash pad. Take advantage of the multiple parks, nearby trails, and easy access to 288 and Hwy 6. Close to Manvel Town Center, dining, shopping and entertainment. Make your appointment today!
Location
State TX
County Brazoria
Community Lakes Of Savannah
Area Alvin North
Rooms
Bedroom Description All Bedrooms Up,En-Suite Bath,Walk-In Closet
Other Rooms Family Room, Kitchen/Dining Combo, Utility Room in House
Master Bathroom Half Bath, Primary Bath: Soaking Tub, Primary Bath: Tub/Shower Combo, Secondary Bath(s): Tub/Shower Combo, Vanity Area
Kitchen Breakfast Bar, Kitchen open to Family Room, Walk-in Pantry
Interior
Interior Features Fire/Smoke Alarm, Window Coverings
Heating Central Gas
Cooling Central Electric
Flooring Carpet, Tile, Vinyl Plank
Exterior
Exterior Feature Back Yard, Back Yard Fenced, Covered Patio/Deck
Parking Features Attached Garage
Garage Spaces 2.0
Roof Type Composition
Street Surface Concrete
Private Pool No
Building
Lot Description Subdivision Lot
Story 2
Foundation Slab
Lot Size Range 0 Up To 1/4 Acre
Water Water District
Structure Type Brick,Cement Board
New Construction No
Schools
Elementary Schools Savannah Lakes Elementary School
Middle Schools Manvel Junior High School
High Schools Manvel High School
School District 3 - Alvin
Others
HOA Fee Include Clubhouse,Recreational Facilities
Senior Community No
Restrictions Deed Restrictions
Tax ID 7457-5003-008
Energy Description Ceiling Fans,Digital Program Thermostat
Acceptable Financing Cash Sale, Conventional, FHA, VA
Tax Rate 2.6473
Disclosures Mud, Sellers Disclosure
Listing Terms Cash Sale, Conventional, FHA, VA
Financing Cash Sale,Conventional,FHA,VA
Special Listing Condition Mud, Sellers Disclosure
Read Less Info
Want to know what your home might be worth? Contact us for a FREE valuation!

Our team is ready to help you sell your home for the highest possible price ASAP

Bought with Monarch & Co
"My job is to find and attract mastery-based agents to the office, protect the culture, and make sure everyone is happy! "

