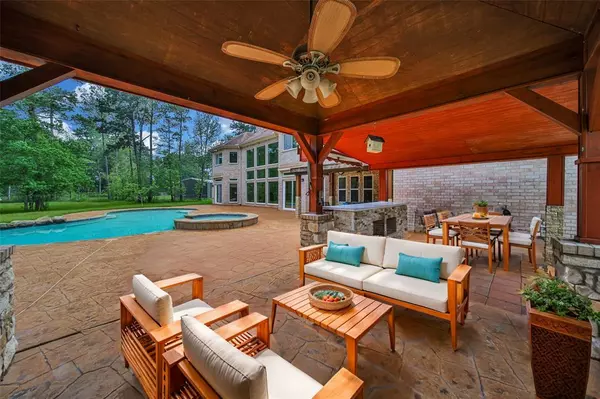$850,000
For more information regarding the value of a property, please contact us for a free consultation.
4 Beds
4.2 Baths
3,862 SqFt
SOLD DATE : 10/23/2024
Key Details
Property Type Single Family Home
Listing Status Sold
Purchase Type For Sale
Square Footage 3,862 sqft
Price per Sqft $214
Subdivision Riverwalk
MLS Listing ID 14764468
Sold Date 10/23/24
Style Traditional
Bedrooms 4
Full Baths 4
Half Baths 2
HOA Fees $84/ann
HOA Y/N 1
Year Built 2013
Annual Tax Amount $13,983
Tax Year 2023
Lot Size 2.820 Acres
Acres 2.82
Property Description
Low tax Rate 1.8779!! Nestled on 2.82 acres, this 10-year-old custom home exudes elegance. Resort-like yard w/pool/waterfall/spa & covered patio. 2-car garage + expansive workshop (can fit 6 vehicles or covert to Man Cave/MIL suite/apartment). Complete RV water/electric/sewer behind the w/shop. You'll be greeted by the grandeur of soaring ceilings & custom details: Tremendous living rm w/stunning fireplace opens up to a sprawling kitchen w/granite c/top, huge bar area, 5 burner gas cooktop, island & huge pantry. The primary bedrm is a sanctuary of comfort & style w/a cozy fireplace. En-suite w/2 vanities, marble c/tops, huge shower, jaq tub, creating a serene retreat for relaxation after a long day. 3 Add bed/bathrms, game room & office (or 5th bedrm) upstairs. Custom built-ins in most rooms, dbl paned windows, lg laundry rm w/sink & Full bathrm close to pool area, Mudroom.HVAC 2023,Water heaters 2022/Wine fridge/dog kennel/tree house w/zipline stay!Don't miss this luxurious property!
Location
State TX
County Montgomery
Area Porter/New Caney West
Rooms
Bedroom Description En-Suite Bath,Primary Bed - 1st Floor,Sitting Area,Split Plan,Walk-In Closet
Other Rooms Breakfast Room, Family Room, Formal Dining, Formal Living, Gameroom Up, Home Office/Study, Living Area - 1st Floor, Utility Room in House
Master Bathroom Primary Bath: Double Sinks, Primary Bath: Jetted Tub, Primary Bath: Separate Shower, Secondary Bath(s): Shower Only, Secondary Bath(s): Tub/Shower Combo, Vanity Area
Den/Bedroom Plus 5
Kitchen Breakfast Bar, Island w/o Cooktop, Kitchen open to Family Room, Pantry, Pots/Pans Drawers, Reverse Osmosis, Walk-in Pantry
Interior
Interior Features Alarm System - Owned, Crown Molding, Fire/Smoke Alarm, Formal Entry/Foyer, High Ceiling, Prewired for Alarm System, Refrigerator Included, Spa/Hot Tub, Window Coverings
Heating Central Electric
Cooling Central Electric
Flooring Carpet, Tile
Fireplaces Number 2
Fireplaces Type Gas Connections, Wood Burning Fireplace
Exterior
Exterior Feature Back Green Space, Back Yard, Back Yard Fenced, Covered Patio/Deck, Detached Gar Apt /Quarters, Outdoor Fireplace, Porch, Private Driveway, Spa/Hot Tub, Sprinkler System, Workshop
Parking Features Attached/Detached Garage
Garage Spaces 6.0
Garage Description Additional Parking, Auto Garage Door Opener, Boat Parking, Double-Wide Driveway, Driveway Gate, Extra Driveway, RV Parking, Workshop
Pool Gunite, Heated
Roof Type Composition
Street Surface Asphalt
Private Pool Yes
Building
Lot Description Cleared, Cul-De-Sac, Subdivision Lot, Wooded
Story 2
Foundation Slab
Lot Size Range 2 Up to 5 Acres
Builder Name Aztec Design and Build
Sewer Septic Tank
Water Public Water
Structure Type Brick,Stone
New Construction No
Schools
Elementary Schools Sorters Mill Elementary School
Middle Schools White Oak Middle School (New Caney)
High Schools Porter High School (New Caney)
School District 39 - New Caney
Others
HOA Fee Include Courtesy Patrol,Recreational Facilities
Senior Community No
Restrictions Deed Restrictions,Horses Allowed
Tax ID 8349-03-22200
Energy Description Attic Fan,Attic Vents,Ceiling Fans,Digital Program Thermostat,Energy Star Appliances,High-Efficiency HVAC,Insulated Doors,Insulated/Low-E windows,Insulation - Blown Fiberglass
Acceptable Financing Cash Sale, Conventional, FHA, Investor, Seller May Contribute to Buyer's Closing Costs, Texas Veterans Land Board, VA
Tax Rate 1.8779
Disclosures Sellers Disclosure
Listing Terms Cash Sale, Conventional, FHA, Investor, Seller May Contribute to Buyer's Closing Costs, Texas Veterans Land Board, VA
Financing Cash Sale,Conventional,FHA,Investor,Seller May Contribute to Buyer's Closing Costs,Texas Veterans Land Board,VA
Special Listing Condition Sellers Disclosure
Read Less Info
Want to know what your home might be worth? Contact us for a FREE valuation!

Our team is ready to help you sell your home for the highest possible price ASAP

Bought with CB&A, Realtors
"My job is to find and attract mastery-based agents to the office, protect the culture, and make sure everyone is happy! "






