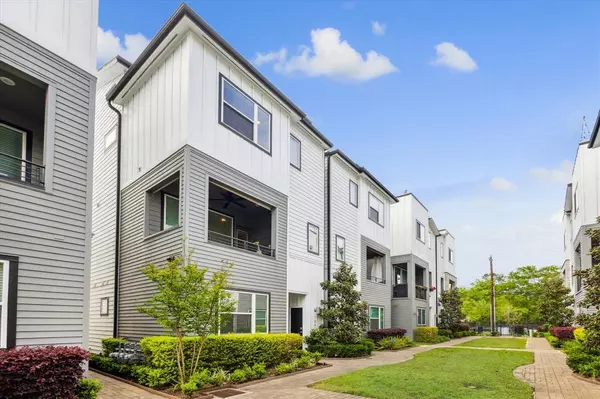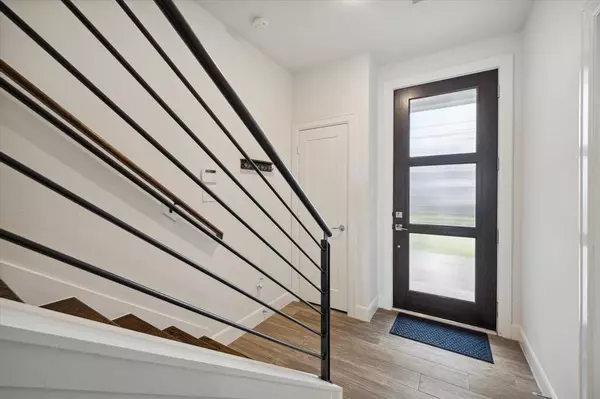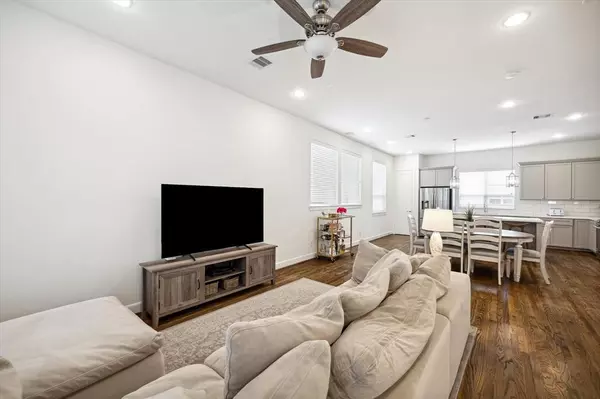$510,000
For more information regarding the value of a property, please contact us for a free consultation.
3 Beds
3.1 Baths
2,124 SqFt
SOLD DATE : 05/22/2024
Key Details
Property Type Single Family Home
Listing Status Sold
Purchase Type For Sale
Square Footage 2,124 sqft
Price per Sqft $234
Subdivision Timbergrove Yards
MLS Listing ID 9596126
Sold Date 05/22/24
Style Traditional
Bedrooms 3
Full Baths 3
Half Baths 1
HOA Fees $107/ann
HOA Y/N 1
Year Built 2019
Annual Tax Amount $8,680
Tax Year 2023
Lot Size 1,734 Sqft
Acres 0.0398
Property Description
Stunning free standing home in gated community in Prime Location featuring convenient access to the Heights and Timbergrove. Secure community boasts green spaces and 2 dog parks. Fabulous open floor plan on the second floor features abundant natural light, functional space, and balcony, ideal for entertaining. Gorgeous Kitchen boasts stunning quartz counters and ample storage. Primary Retreat on third floor features double closets and a luxurious en suite Bath. First floor suite offers income potential with a separate entry, mini kitchen, washer & dryer hookups, and an en suite bath – ideal for rental income, multi-generational living, or flexible space. NO CARPET!! Designated secure package drop-off closet. This lock-and-leave residence offers the security of a gated community in prime area and the potential for additional income in one of Houston's most sought-after neighborhoods. Easy access to 610, I-10, Hike and Bike Trails, nearby parks, and Heights and Timbergrove hotspots.
Location
State TX
County Harris
Area Timbergrove/Lazybrook
Rooms
Bedroom Description 1 Bedroom Down - Not Primary BR,Primary Bed - 3rd Floor,Walk-In Closet
Other Rooms 1 Living Area, Guest Suite, Kitchen/Dining Combo, Living Area - 2nd Floor, Living/Dining Combo
Master Bathroom Full Secondary Bathroom Down, Half Bath, Primary Bath: Double Sinks, Primary Bath: Separate Shower, Primary Bath: Soaking Tub, Secondary Bath(s): Double Sinks, Secondary Bath(s): Shower Only, Secondary Bath(s): Tub/Shower Combo
Kitchen Breakfast Bar, Island w/o Cooktop, Kitchen open to Family Room, Pantry, Pots/Pans Drawers, Soft Closing Drawers
Interior
Interior Features Alarm System - Owned, Balcony, High Ceiling, Prewired for Alarm System, Window Coverings, Wired for Sound
Heating Central Gas
Cooling Central Electric
Flooring Tile, Wood
Exterior
Exterior Feature Balcony, Patio/Deck
Parking Features Attached Garage
Garage Spaces 2.0
Roof Type Composition
Private Pool No
Building
Lot Description Cleared, Subdivision Lot
Faces East
Story 3
Foundation Slab
Lot Size Range 0 Up To 1/4 Acre
Sewer Public Sewer
Water Public Water
Structure Type Cement Board
New Construction No
Schools
Elementary Schools Sinclair Elementary School (Houston)
Middle Schools Black Middle School
High Schools Waltrip High School
School District 27 - Houston
Others
HOA Fee Include Grounds,Limited Access Gates
Senior Community No
Restrictions Unknown
Tax ID 139-263-002-0004
Energy Description High-Efficiency HVAC,Insulated/Low-E windows,Insulation - Batt,Tankless/On-Demand H2O Heater
Acceptable Financing Cash Sale, Conventional
Tax Rate 2.0148
Disclosures No Disclosures
Listing Terms Cash Sale, Conventional
Financing Cash Sale,Conventional
Special Listing Condition No Disclosures
Read Less Info
Want to know what your home might be worth? Contact us for a FREE valuation!

Our team is ready to help you sell your home for the highest possible price ASAP

Bought with Keller Williams Realty Metropolitan
"My job is to find and attract mastery-based agents to the office, protect the culture, and make sure everyone is happy! "






