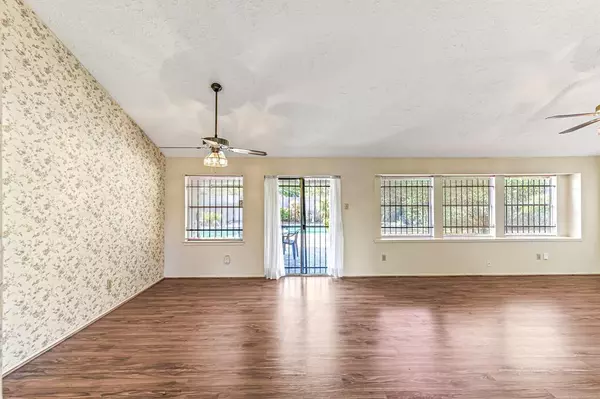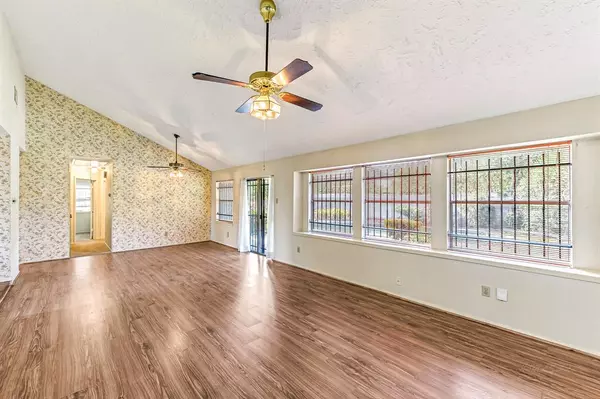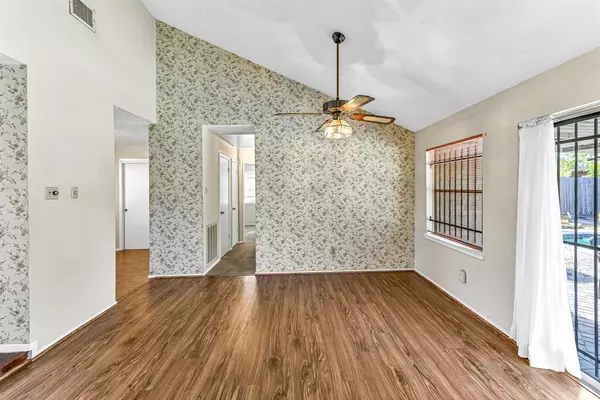$250,000
For more information regarding the value of a property, please contact us for a free consultation.
3 Beds
2 Baths
1,465 SqFt
SOLD DATE : 10/06/2023
Key Details
Property Type Single Family Home
Listing Status Sold
Purchase Type For Sale
Square Footage 1,465 sqft
Price per Sqft $171
Subdivision Dover
MLS Listing ID 15512400
Sold Date 10/06/23
Style Traditional
Bedrooms 3
Full Baths 2
HOA Fees $32/ann
HOA Y/N 1
Year Built 1984
Annual Tax Amount $4,458
Tax Year 2022
Lot Size 7,140 Sqft
Acres 0.1639
Property Description
Welcome home! 3 bedroom, 2 bath home w/ impressive curb appeal & landscaping, front & back sprinkler system, 2-car attached garage & traditional brick exterior. Fridge, W/D included! You can't beat the location in Ft. Bend County near shops, dining & schools. This property is primely located for suburb residents & city commuters & would make a wonderful family home or investment opportunity! Step inside & enjoy a spacious layout w/ large living space, tall ceilings & a cozy fireplace, an adjacent kitchen w/ plenty of prep & storage space, a breakfast nook, large primary suite & ensuite bath w/ new toilet, plumbing & walk-in closet. There is so much potential within this lovely home! Outside, enjoy year-round memories w/ your covered patio, fully fenced-in yard, French drain & your very own PRIVATE IN-GROUND POOL. Enjoy outdoor living and entertainment with family and friends year-round! This property is a GEM w/ easy access to Hwy 6, I-10 & Sam Houston Toll Way- zoned to Fort Bend ISD.
Location
State TX
County Fort Bend
Area Sugar Land North
Rooms
Bedroom Description En-Suite Bath,Walk-In Closet
Other Rooms Breakfast Room, Den, Family Room, Utility Room in House
Master Bathroom Primary Bath: Shower Only, Secondary Bath(s): Tub/Shower Combo, Vanity Area
Kitchen Kitchen open to Family Room, Pantry
Interior
Interior Features Window Coverings, Fire/Smoke Alarm, High Ceiling
Heating Central Gas
Cooling Central Electric
Flooring Carpet, Engineered Wood, Laminate, Tile
Fireplaces Number 1
Fireplaces Type Gas Connections
Exterior
Exterior Feature Back Yard, Back Yard Fenced, Covered Patio/Deck, Patio/Deck, Porch, Side Yard
Parking Features Attached Garage
Garage Spaces 2.0
Garage Description Auto Garage Door Opener, Double-Wide Driveway
Pool In Ground
Roof Type Composition
Street Surface Concrete,Curbs,Gutters
Private Pool Yes
Building
Lot Description Subdivision Lot
Story 1
Foundation Slab
Lot Size Range 0 Up To 1/4 Acre
Water Water District
Structure Type Brick
New Construction No
Schools
Elementary Schools Fleming Elementary School (Fort Bend)
Middle Schools Hodges Bend Middle School
High Schools Kempner High School
School District 19 - Fort Bend
Others
Senior Community No
Restrictions Deed Restrictions
Tax ID 2780-01-007-0570-907
Ownership Full Ownership
Energy Description Attic Vents,Ceiling Fans,Digital Program Thermostat,HVAC>13 SEER
Acceptable Financing Cash Sale, Conventional, FHA, VA
Tax Rate 2.1998
Disclosures Mud, Other Disclosures, Probate
Listing Terms Cash Sale, Conventional, FHA, VA
Financing Cash Sale,Conventional,FHA,VA
Special Listing Condition Mud, Other Disclosures, Probate
Read Less Info
Want to know what your home might be worth? Contact us for a FREE valuation!

Our team is ready to help you sell your home for the highest possible price ASAP

Bought with CB&A, Realtors-Katy
"My job is to find and attract mastery-based agents to the office, protect the culture, and make sure everyone is happy! "






