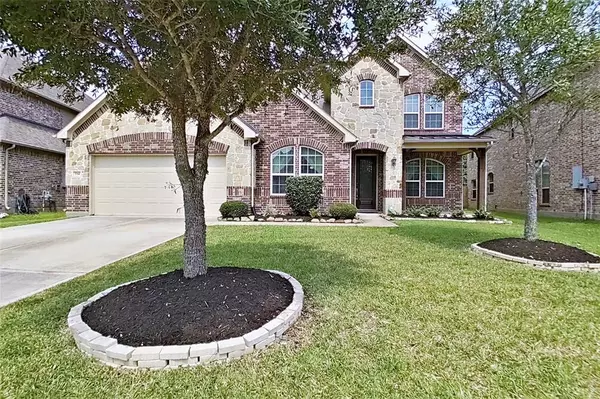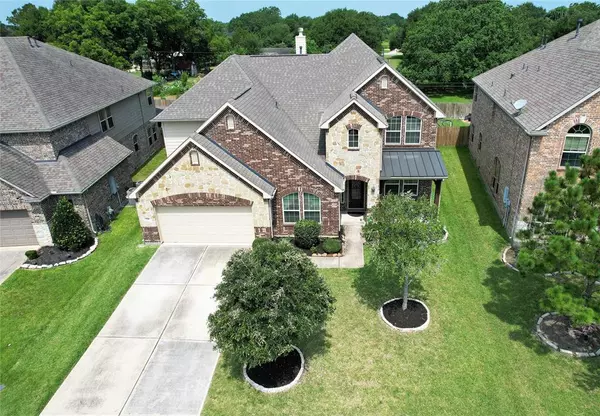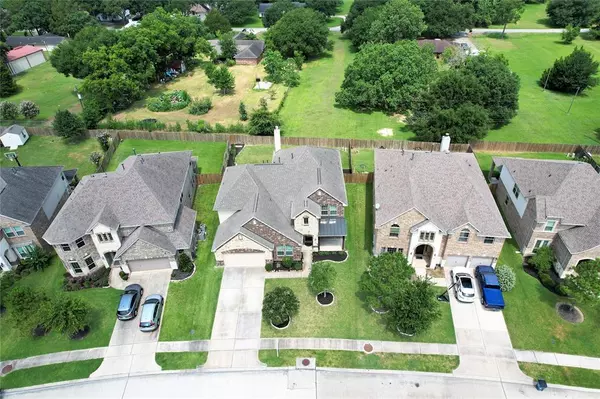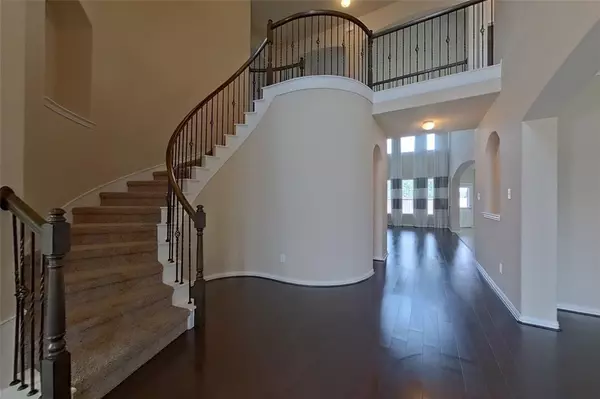$464,000
For more information regarding the value of a property, please contact us for a free consultation.
4 Beds
3.1 Baths
3,340 SqFt
SOLD DATE : 08/01/2023
Key Details
Property Type Single Family Home
Listing Status Sold
Purchase Type For Sale
Square Footage 3,340 sqft
Price per Sqft $137
Subdivision Rivers Mist
MLS Listing ID 77426628
Sold Date 08/01/23
Style Traditional
Bedrooms 4
Full Baths 3
Half Baths 1
HOA Fees $45/ann
HOA Y/N 1
Year Built 2015
Annual Tax Amount $9,755
Tax Year 2022
Lot Size 8,098 Sqft
Acres 0.1859
Property Description
WELCOME TO YOUR DREAM HOME! Priced right to sell! This 4-Bedroom and 3.5-bath home spells E-L-E-G-A-N-T in many areas. The Foyer invites you to your place of peace and comfort, the open-concept kitchen, with a huge island, is the Heart of the Home, and you will love the spacious primary suite that has a dual sink vanity, that is located downstairs! There is a spacious Storage area under the stairs, looks elegant! As you spiral up the elegant stairways, you will find 3 more big bedrooms plus a roomy game room upstairs. 2 of the bedrooms upstairs have a Jack & Jill bathroom suite, while the 3rd bedroom has its dedicated bathroom! Fans in 2 of the bedroom! No direct back neighbors, so don't miss relaxing on the fabulous outside covered patio.
A short 5-minute drive gets you right onto Highway 59 and many amenities are nearby for shopping and restaurants.
This home is exactly what you need! Before you blink, it could be gone! Please call your agent to schedule your showing!
Location
State TX
County Fort Bend
Area Fort Bend South/Richmond
Rooms
Bedroom Description Primary Bed - 1st Floor,Walk-In Closet
Other Rooms Breakfast Room, Family Room, Formal Dining, Gameroom Up, Home Office/Study, Utility Room in House
Master Bathroom Half Bath, Primary Bath: Double Sinks, Primary Bath: Separate Shower, Primary Bath: Soaking Tub, Secondary Bath(s): Shower Only, Vanity Area
Kitchen Butler Pantry, Island w/o Cooktop, Kitchen open to Family Room, Pantry, Walk-in Pantry
Interior
Interior Features Alarm System - Leased, Fire/Smoke Alarm, High Ceiling, Prewired for Alarm System
Heating Central Electric
Cooling Central Electric
Flooring Carpet, Tile, Wood
Fireplaces Number 1
Exterior
Exterior Feature Back Yard, Back Yard Fenced, Covered Patio/Deck, Fully Fenced, Patio/Deck, Porch, Private Driveway
Parking Features Attached Garage
Garage Spaces 2.0
Roof Type Wood Shingle
Street Surface Asphalt
Private Pool No
Building
Lot Description Subdivision Lot
Story 2
Foundation Slab
Lot Size Range 0 Up To 1/4 Acre
Sewer Public Sewer
Water Public Water
Structure Type Brick,Stone
New Construction No
Schools
Elementary Schools Arredondo Elementary School
Middle Schools Wright Junior High School
High Schools Randle High School
School District 33 - Lamar Consolidated
Others
Senior Community No
Restrictions Deed Restrictions
Tax ID 6468-02-001-0170-901
Energy Description Ceiling Fans,Digital Program Thermostat
Acceptable Financing Cash Sale, Conventional, FHA, USDA Loan, VA
Tax Rate 2.6632
Disclosures Exclusions, Sellers Disclosure
Listing Terms Cash Sale, Conventional, FHA, USDA Loan, VA
Financing Cash Sale,Conventional,FHA,USDA Loan,VA
Special Listing Condition Exclusions, Sellers Disclosure
Read Less Info
Want to know what your home might be worth? Contact us for a FREE valuation!

Our team is ready to help you sell your home for the highest possible price ASAP

Bought with Martins Realty
"My job is to find and attract mastery-based agents to the office, protect the culture, and make sure everyone is happy! "






