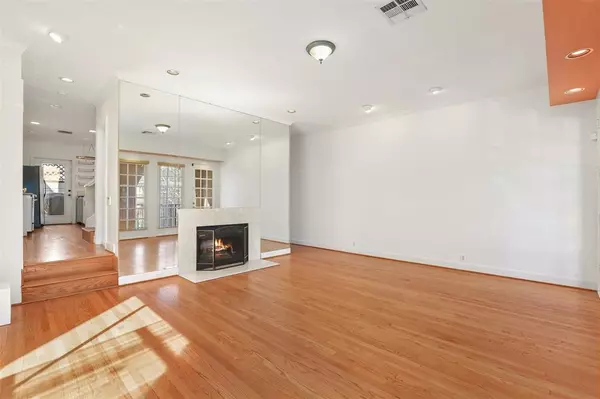$395,000
For more information regarding the value of a property, please contact us for a free consultation.
2 Beds
2.1 Baths
1,720 SqFt
SOLD DATE : 04/22/2022
Key Details
Property Type Townhouse
Sub Type Townhouse
Listing Status Sold
Purchase Type For Sale
Square Footage 1,720 sqft
Price per Sqft $241
Subdivision 2300 Driscoll Th
MLS Listing ID 49704711
Sold Date 04/22/22
Style Mediterranean
Bedrooms 2
Full Baths 2
Half Baths 1
HOA Fees $125/ann
Year Built 1984
Annual Tax Amount $7,760
Tax Year 2021
Lot Size 1,008 Sqft
Property Description
This stunning home checks all the “I want” boxes! You will enjoy scenic 360-degree views from the rooftop deck of this Beautiful 2-story 2-bedroom townhome. High ceilings, hard surface flooring throughout, oversized windows for natural light, an open concept floorplan, perfect for entertaining and the oversized garage with extra storage are just a few of the outstanding features of this home. The kitchen boasts granite counters and a stainless appliance package. All bedrooms are up. The primary suite boasts an en-suite bath with single vanity, separate oversized Jacuzzi bathtub, walk-in shower and a spacious walk-in closet. The 2nd floor is complete with an additional bedroom with en suite bath. You will love the wrap around patio with raised garden beds and space for entertaining. Located in a walkable central location to many local attractions, dining and shopping options. Look no further, you just found your new home!
Location
State TX
County Harris
Area River Oaks Shopping Area
Rooms
Bedroom Description All Bedrooms Up,En-Suite Bath,Primary Bed - 2nd Floor,Walk-In Closet
Other Rooms 1 Living Area, Breakfast Room, Kitchen/Dining Combo, Living Area - 1st Floor, Utility Room in House
Master Bathroom Bidet, Half Bath, Primary Bath: Jetted Tub, Primary Bath: Separate Shower, Secondary Bath(s): Tub/Shower Combo, Vanity Area
Kitchen Pantry, Pots/Pans Drawers, Under Cabinet Lighting
Interior
Interior Features Alarm System - Leased, Balcony, Fire/Smoke Alarm, High Ceiling, Split Level, Wet Bar
Heating Central Electric
Cooling Central Electric
Flooring Laminate, Tile, Wood
Fireplaces Number 1
Fireplaces Type Wood Burning Fireplace
Appliance Electric Dryer Connection, Full Size
Dryer Utilities 1
Laundry Utility Rm in House
Exterior
Exterior Feature Patio/Deck, Rooftop Deck, Sprinkler System
Parking Features Oversized Garage
Garage Spaces 2.0
Carport Spaces 2
Roof Type Composition
Street Surface Asphalt
Private Pool No
Building
Story 2
Unit Location On Street
Entry Level All Levels
Foundation Slab
Water Water District
Structure Type Cement Board,Stucco
New Construction No
Schools
Elementary Schools Baker Montessori School
Middle Schools Lanier Middle School
High Schools Lamar High School (Houston)
School District 27 - Houston
Others
HOA Fee Include Limited Access Gates,Trash Removal,Water and Sewer
Senior Community No
Tax ID 029-172-004-0012
Ownership Full Ownership
Acceptable Financing Cash Sale, Conventional, FHA, VA
Tax Rate 2.3307
Disclosures Mud, Other Disclosures, Sellers Disclosure
Listing Terms Cash Sale, Conventional, FHA, VA
Financing Cash Sale,Conventional,FHA,VA
Special Listing Condition Mud, Other Disclosures, Sellers Disclosure
Read Less Info
Want to know what your home might be worth? Contact us for a FREE valuation!

Our team is ready to help you sell your home for the highest possible price ASAP

Bought with Compass RE Texas, LLC - The Woodlands
"My job is to find and attract mastery-based agents to the office, protect the culture, and make sure everyone is happy! "






