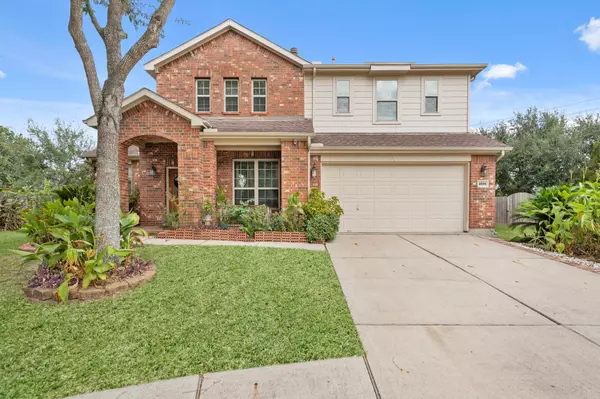2606 Midnight Star CIR Friendswood, TX 77546

UPDATED:
Key Details
Property Type Single Family Home
Sub Type Detached
Listing Status Active
Purchase Type For Rent
Square Footage 2,930 sqft
Subdivision Heritage Park Sec 21
MLS Listing ID 10402005
Style Detached,Traditional
Bedrooms 4
Full Baths 2
Half Baths 1
HOA Y/N No
Land Lease Frequency Long Term
Year Built 2005
Available Date 2025-10-23
Lot Size 0.270 Acres
Acres 0.2701
Property Sub-Type Detached
Property Description
The spacious kitchen flows seamlessly into the living room, creating the perfect space for family gatherings and entertaining. Step outside to a huge fully fenced backyard ideal for outdoor activities or a peaceful retreat.
Nestled on a quiet cul-de-sac, this home offers peace and privacy while still being conveniently close to dining, shopping and local parks. Comfortable, functional and full of charm, this Friendswood gem is ready for its next chapter!
Location
State TX
County Harris
Community Community Pool, Curbs
Area Friendswood
Interior
Interior Features Double Vanity, Kitchen Island, Kitchen/Family Room Combo, Bath in Primary Bedroom, Pantry, Soaking Tub, Tub Shower, Vanity, Window Treatments, Ceiling Fan(s), Loft, Programmable Thermostat
Heating Central, Gas
Cooling Central Air, Electric
Flooring Carpet, Tile
Fireplaces Number 1
Fireplaces Type Gas
Fireplace Yes
Appliance Dishwasher, Disposal, Gas Oven, Gas Range, Microwave, Oven, Dryer, Refrigerator, Washer
Laundry Washer Hookup, Electric Dryer Hookup, Gas Dryer Hookup
Exterior
Exterior Feature Fence
Parking Features Attached, Driveway, Garage, Garage Door Opener
Garage Spaces 2.0
Fence Back Yard
Pool Association
Community Features Community Pool, Curbs
Amenities Available Pool, Trail(s)
Water Access Desc Public
Private Pool No
Building
Lot Description Cul-De-Sac
Story 2
Entry Level Two
Sewer Public Sewer
Water Public
Architectural Style Detached, Traditional
Level or Stories 2
New Construction No
Schools
Elementary Schools Greene Elementary School
Middle Schools Brookside Intermediate School
High Schools Clear Brook High School
School District 9 - Clear Creek
Others
Pets Allowed Conditional, Pet Deposit
HOA Name RealVest Property Management
Tax ID 118-513-004-0022
Security Features Smoke Detector(s)
Pets Allowed PetDepositDescription:Pet deposit and monthly pet fee will be determined on a case-by-case basis after animal profile is submitted. See attachment.


"My job is to find and attract mastery-based agents to the office, protect the culture, and make sure everyone is happy! "



