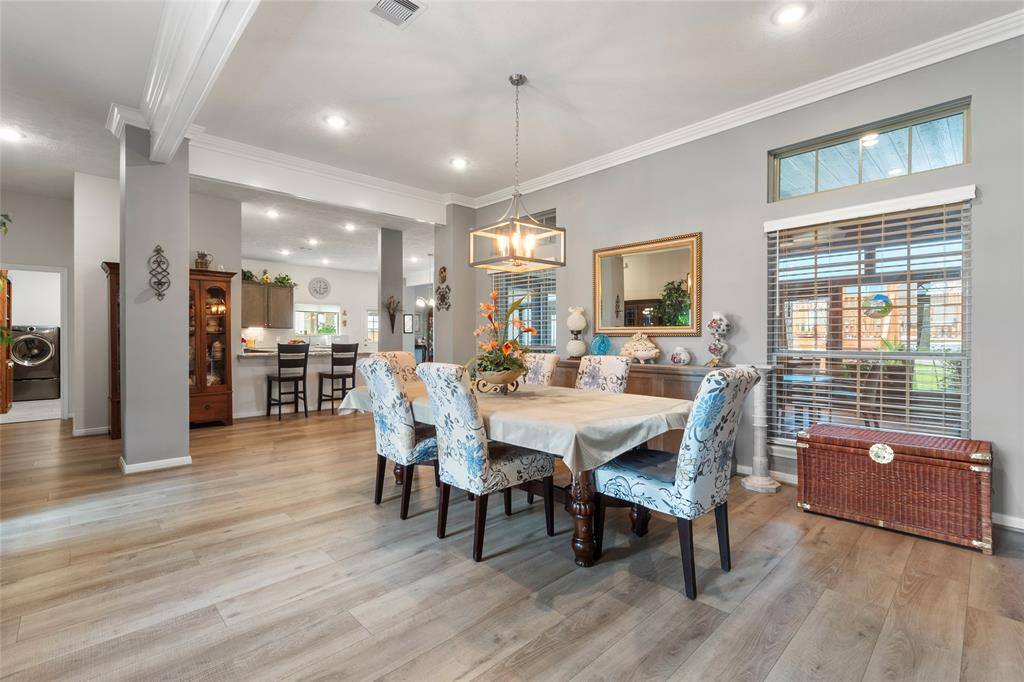4 Beds
3.1 Baths
3,514 SqFt
4 Beds
3.1 Baths
3,514 SqFt
Key Details
Property Type Other Rentals
Sub Type Homes and/or Acreage
Listing Status Active
Purchase Type For Rent
Square Footage 3,514 sqft
Subdivision Pedregal
MLS Listing ID 54825047
Style Traditional
Bedrooms 4
Full Baths 3
Half Baths 1
Rental Info Long Term
Year Built 2022
Available Date 2025-07-04
Lot Size 0.372 Acres
Acres 0.3719
Property Sub-Type Homes and/or Acreage
Property Description
Location
State TX
County Galveston
Area League City
Rooms
Bedroom Description All Bedrooms Down,Split Plan,Walk-In Closet
Other Rooms Breakfast Room, Formal Dining, Living Area - 1st Floor, Sun Room, Utility Room in House
Master Bathroom Full Secondary Bathroom Down, Half Bath, Primary Bath: Double Sinks, Primary Bath: Separate Shower, Primary Bath: Soaking Tub, Secondary Bath(s): Tub/Shower Combo
Den/Bedroom Plus 4
Kitchen Breakfast Bar, Island w/o Cooktop, Kitchen open to Family Room, Under Cabinet Lighting, Walk-in Pantry
Interior
Interior Features Crown Molding, Fire/Smoke Alarm, High Ceiling, Prewired for Alarm System, Window Coverings
Heating Central Gas
Cooling Central Electric
Flooring Tile, Vinyl Plank
Fireplaces Number 1
Fireplaces Type Gas Connections, Gaslog Fireplace
Exterior
Exterior Feature Back Yard, Back Yard Fenced, Fully Fenced, Patio/Deck, Screened Porch, Storage Shed
Parking Features Attached Garage
Garage Spaces 2.0
Garage Description Additional Parking, Auto Garage Door Opener, Double-Wide Driveway
Pool Above Ground
Utilities Available None Provided
Street Surface Concrete,Curbs,Gutters
Private Pool Yes
Building
Lot Description Subdivision Lot
Faces North
Story 1
Lot Size Range 0 Up To 1/4 Acre
Sewer Public Sewer
Water Public Water
New Construction No
Schools
Elementary Schools Lobit Elementary School
Middle Schools Lobit Middle School
High Schools Dickinson High School
School District 17 - Dickinson
Others
Pets Allowed With Restrictions
Senior Community No
Restrictions Deed Restrictions
Tax ID 5701-0110-0002-000
Energy Description Digital Program Thermostat,Energy Star/CFL/LED Lights,High-Efficiency HVAC,HVAC>15 SEER,Insulated Doors,Insulated/Low-E windows,Insulation - Spray-Foam,Other Energy Features
Disclosures Exclusions, Sellers Disclosure
Green/Energy Cert Home Energy Rating/HERS
Special Listing Condition Exclusions, Sellers Disclosure
Pets Allowed With Restrictions

"My job is to find and attract mastery-based agents to the office, protect the culture, and make sure everyone is happy! "






