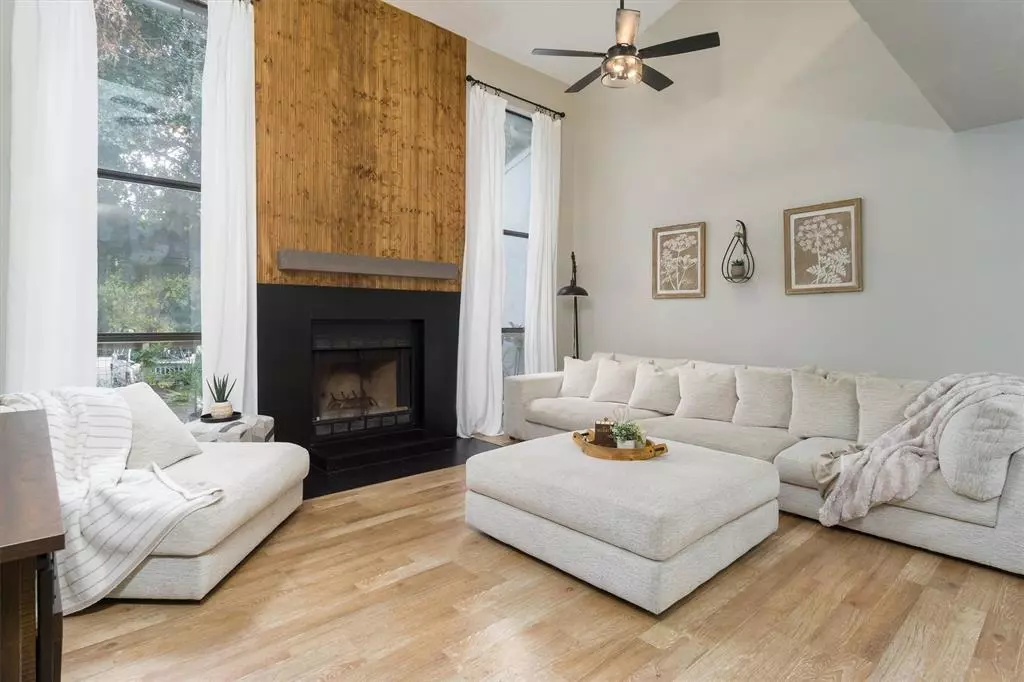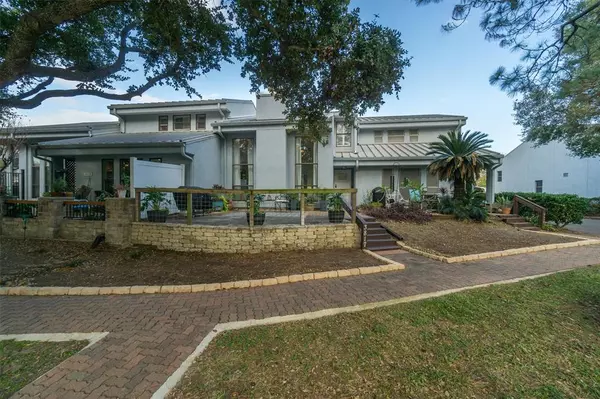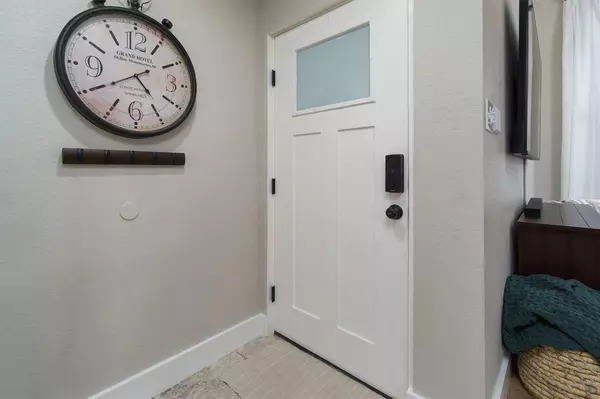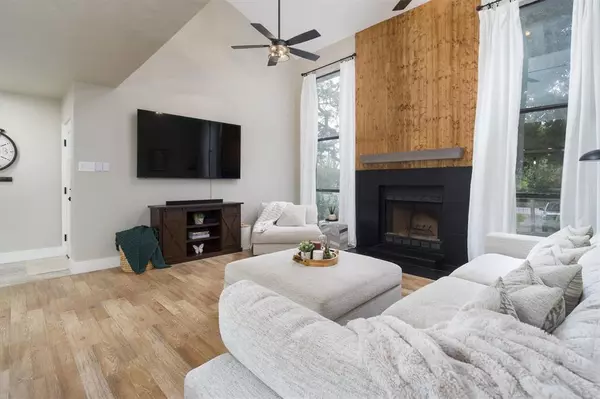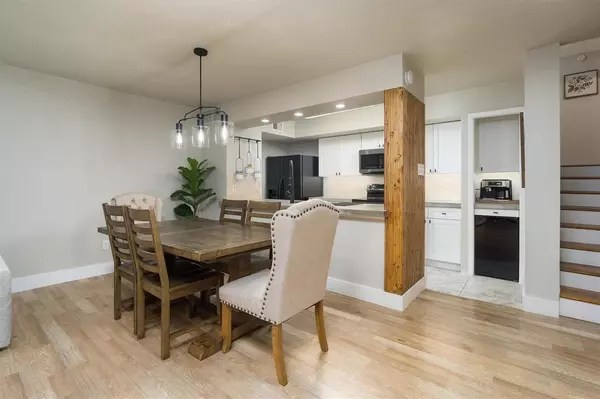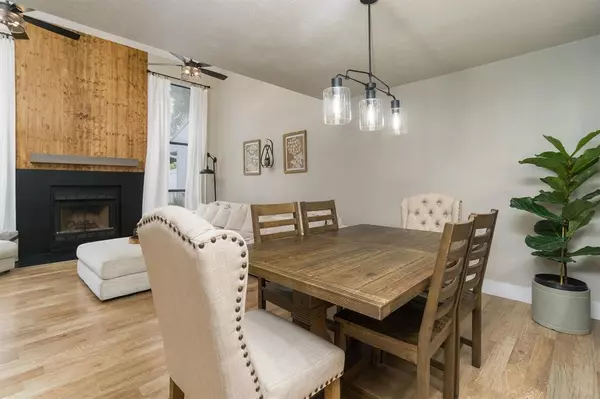3 Beds
2 Baths
1,876 SqFt
3 Beds
2 Baths
1,876 SqFt
Key Details
Property Type Townhouse
Sub Type Townhouse
Listing Status Active
Purchase Type For Sale
Square Footage 1,876 sqft
Price per Sqft $106
Subdivision Sunrise T/H
MLS Listing ID 91697574
Style Other Style
Bedrooms 3
Full Baths 2
HOA Fees $498/mo
Year Built 1986
Annual Tax Amount $3,794
Tax Year 2023
Lot Size 1,325 Sqft
Property Description
Minutes from Hwy 146, Bay Area Blvd, Sylvan Beach, and Houston Yacht Club.
Location
State TX
County Harris
Area Shoreacres/La Porte
Rooms
Bedroom Description All Bedrooms Up,Primary Bed - 4th Floor,Split Plan
Other Rooms Family Room, Home Office/Study, Kitchen/Dining Combo, Living Area - 1st Floor
Master Bathroom Full Secondary Bathroom Down, Primary Bath: Separate Shower, Primary Bath: Shower Only, Secondary Bath(s): Tub/Shower Combo, Vanity Area
Kitchen Kitchen open to Family Room, Under Cabinet Lighting
Interior
Interior Features Central Laundry, Concrete Walls, Fire/Smoke Alarm, High Ceiling, Refrigerator Included, Steel Beams
Heating Central Electric
Cooling Central Gas
Flooring Concrete, Engineered Wood, Tile
Fireplaces Number 1
Fireplaces Type Wood Burning Fireplace
Appliance Dryer Included, Electric Dryer Connection, Refrigerator, Stacked, Washer Included
Dryer Utilities 1
Laundry Utility Rm in House
Exterior
Exterior Feature Balcony, Patio/Deck
Parking Features Attached Garage
View East, North
Roof Type Metal
Private Pool No
Building
Faces South,West
Story 4
Entry Level Ground Level
Foundation Slab
Sewer Public Sewer
Water Public Water
Structure Type Stucco,Synthetic Stucco
New Construction No
Schools
Elementary Schools Bayshore Elementary School
Middle Schools La Porte J H
High Schools La Porte High School
School District 35 - La Porte
Others
HOA Fee Include Exterior Building,Grounds
Senior Community No
Tax ID 094-236-002-0014
Ownership Full Ownership
Energy Description Ceiling Fans,Digital Program Thermostat,Insulation - Batt
Acceptable Financing Cash Sale, Conventional, FHA, Other, VA
Tax Rate 2.3652
Disclosures Sellers Disclosure
Listing Terms Cash Sale, Conventional, FHA, Other, VA
Financing Cash Sale,Conventional,FHA,Other,VA
Special Listing Condition Sellers Disclosure

"My job is to find and attract mastery-based agents to the office, protect the culture, and make sure everyone is happy! "

