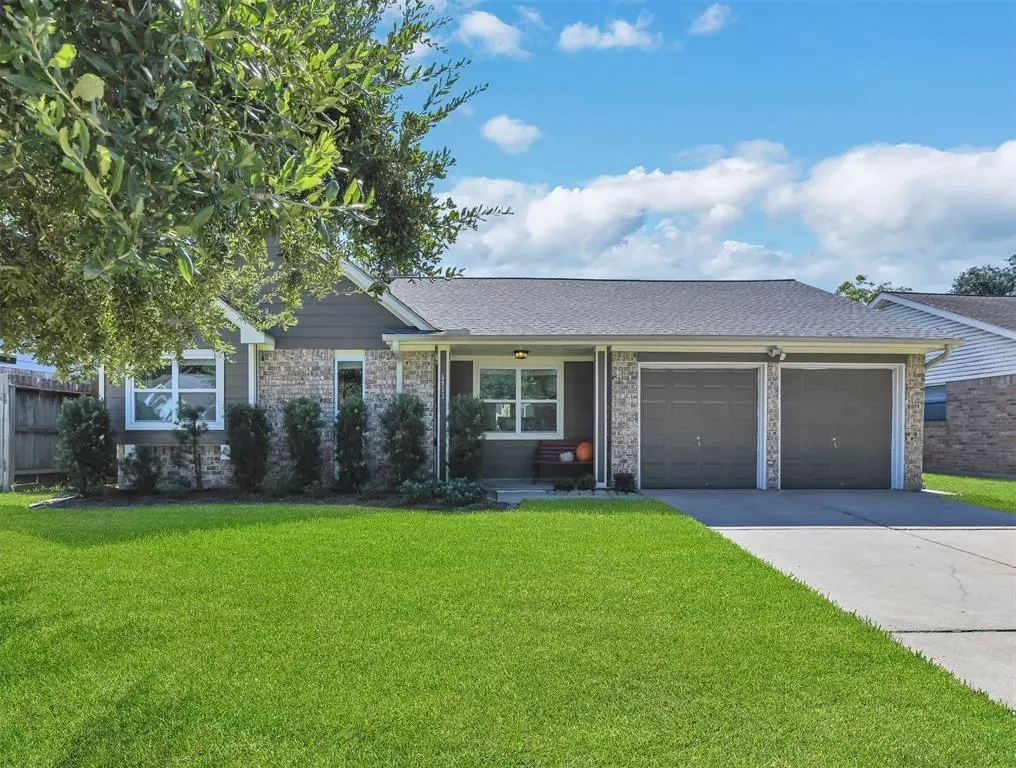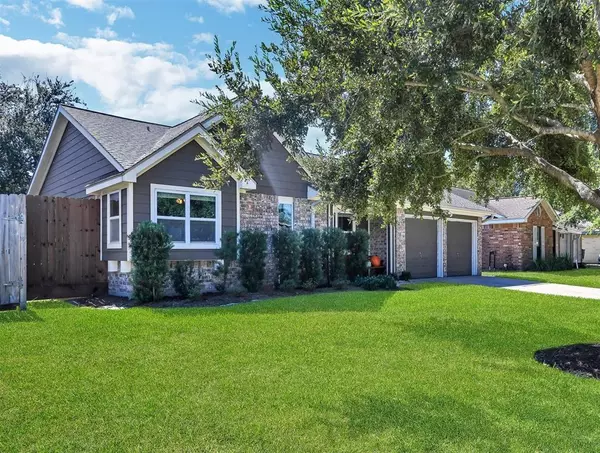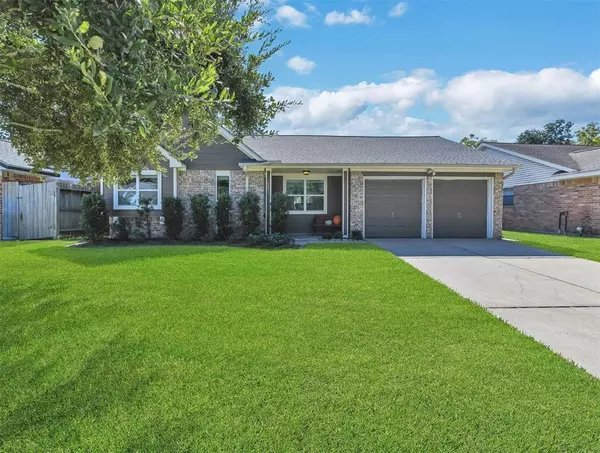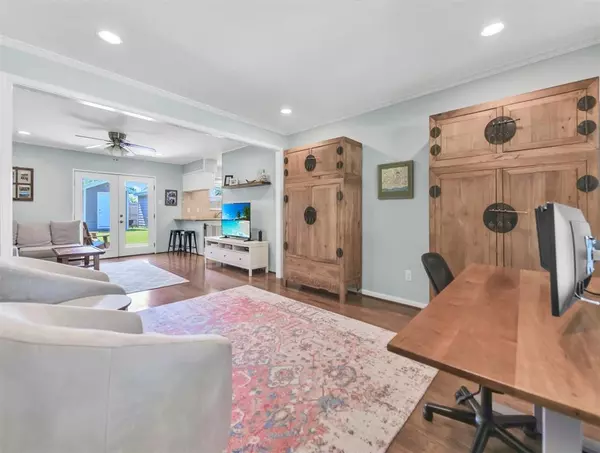3 Beds
2 Baths
1,383 SqFt
3 Beds
2 Baths
1,383 SqFt
Key Details
Property Type Single Family Home
Sub Type Single Family Detached
Listing Status Active
Purchase Type For Rent
Square Footage 1,383 sqft
Subdivision Oak Forest Sec 17
MLS Listing ID 89559268
Style Ranch
Bedrooms 3
Full Baths 2
Rental Info Long Term,One Year
Year Built 1965
Available Date 2025-01-04
Lot Size 7,800 Sqft
Acres 0.1791
Property Description
Location
State TX
County Harris
Area Oak Forest West Area
Rooms
Bedroom Description All Bedrooms Down
Other Rooms Family Room, Living Area - 1st Floor, Living/Dining Combo
Kitchen Pantry
Interior
Heating Central Gas
Cooling Attic Fan, Central Electric
Appliance Dryer Included, Electric Dryer Connection, Full Size, Gas Dryer Connections, Refrigerator, Washer Included
Exterior
Exterior Feature Back Yard Fenced, Patio/Deck, Storage Shed
Parking Features Attached Garage
Garage Spaces 2.0
Garage Description Double-Wide Driveway
Street Surface Asphalt,Concrete
Private Pool No
Building
Lot Description Other
Story 1
Sewer Public Sewer
Water Public Water
New Construction No
Schools
Elementary Schools Wainwright Elementary School
Middle Schools Clifton Middle School (Houston)
High Schools Scarborough High School
School District 27 - Houston
Others
Pets Allowed Case By Case Basis
Senior Community No
Restrictions Deed Restrictions,Unknown
Tax ID 085-217-000-0005
Energy Description Attic Vents,Ceiling Fans,Digital Program Thermostat,Insulation - Other
Disclosures No Disclosures
Special Listing Condition No Disclosures
Pets Allowed Case By Case Basis

"My job is to find and attract mastery-based agents to the office, protect the culture, and make sure everyone is happy! "






