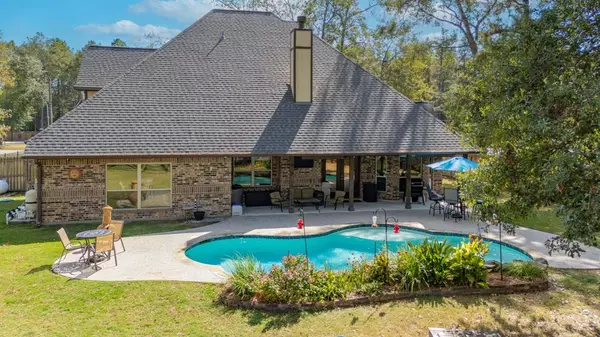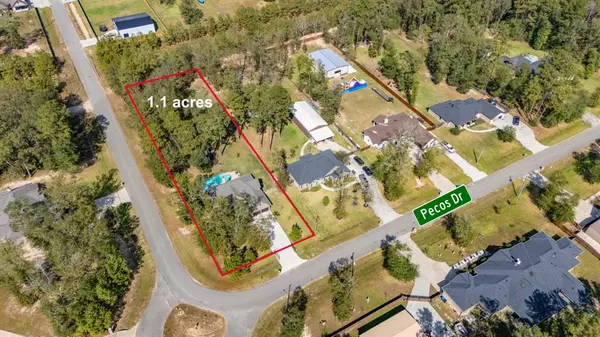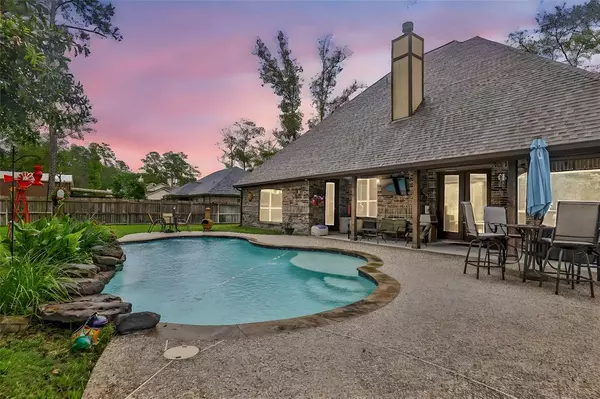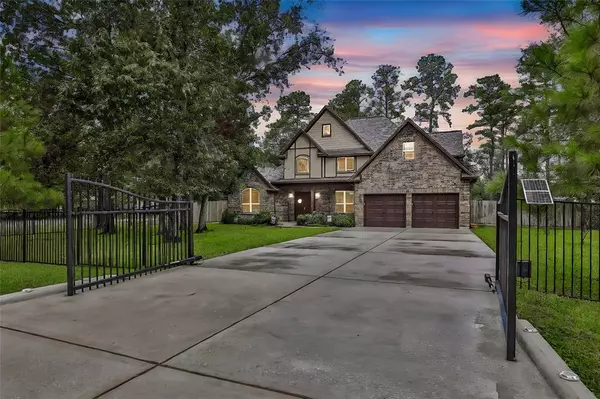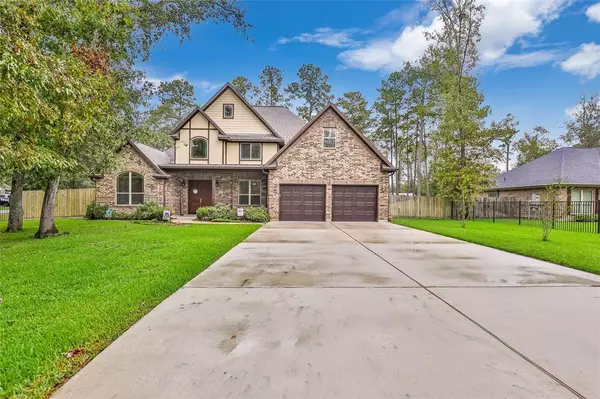4 Beds
3 Baths
3,273 SqFt
4 Beds
3 Baths
3,273 SqFt
Key Details
Property Type Single Family Home
Listing Status Active
Purchase Type For Sale
Square Footage 3,273 sqft
Price per Sqft $187
Subdivision Rio Vista
MLS Listing ID 61900297
Style Craftsman
Bedrooms 4
Full Baths 3
HOA Fees $470/ann
HOA Y/N 1
Year Built 2016
Annual Tax Amount $10,106
Tax Year 2023
Lot Size 1.060 Acres
Acres 1.06
Property Description
Location
State TX
County Montgomery
Area Porter/New Caney East
Rooms
Bedroom Description 2 Bedrooms Down,En-Suite Bath,Primary Bed - 1st Floor
Other Rooms Gameroom Up, Kitchen/Dining Combo, Living Area - 1st Floor
Master Bathroom Primary Bath: Double Sinks, Primary Bath: Shower Only
Kitchen Kitchen open to Family Room, Pantry
Interior
Interior Features Alarm System - Owned, Fire/Smoke Alarm
Heating Heat Pump
Cooling Heat Pump
Flooring Carpet, Tile
Fireplaces Number 1
Fireplaces Type Wood Burning Fireplace
Exterior
Exterior Feature Back Yard Fenced, Fully Fenced, Sprinkler System, Storage Shed
Parking Features Attached Garage
Garage Spaces 2.0
Pool Gunite
Roof Type Composition,Metal
Street Surface Asphalt
Private Pool Yes
Building
Lot Description Corner
Dwelling Type Free Standing
Story 2
Foundation Slab
Lot Size Range 1 Up to 2 Acres
Sewer Public Sewer
Water Aerobic
Structure Type Brick,Cement Board,Stucco
New Construction No
Schools
Elementary Schools Peach Creek Elementary School
Middle Schools Splendora Junior High
High Schools Splendora High School
School District 47 - Splendora
Others
Senior Community No
Restrictions Restricted
Tax ID 8276-00-38000
Ownership Full Ownership
Acceptable Financing Cash Sale, Conventional, VA
Tax Rate 2.0371
Disclosures Sellers Disclosure
Listing Terms Cash Sale, Conventional, VA
Financing Cash Sale,Conventional,VA
Special Listing Condition Sellers Disclosure

"My job is to find and attract mastery-based agents to the office, protect the culture, and make sure everyone is happy! "


