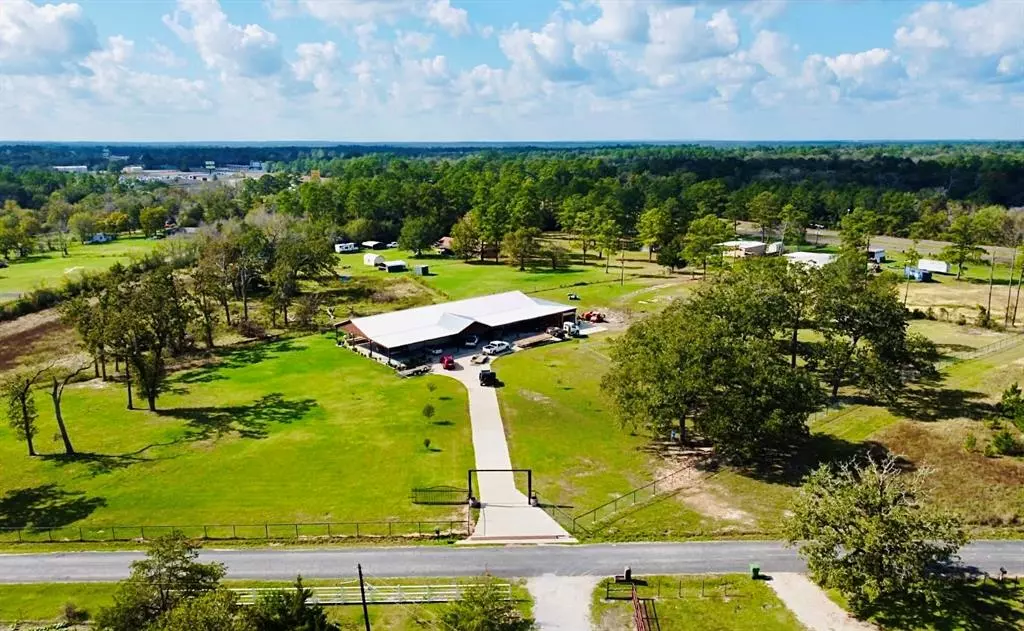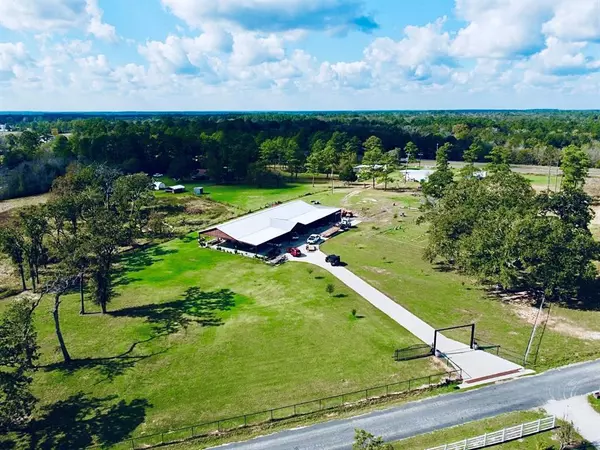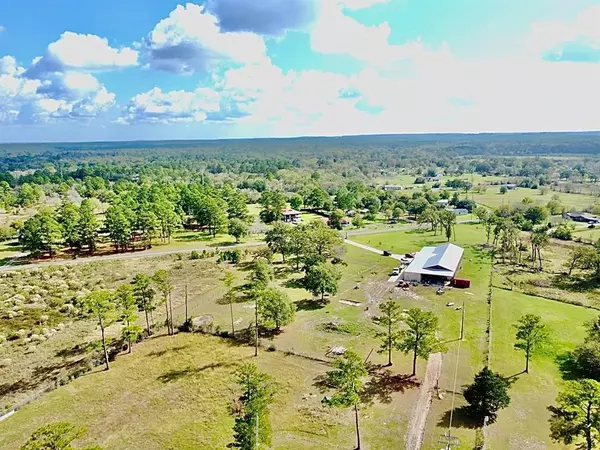3 Beds
3 Baths
4,960 SqFt
3 Beds
3 Baths
4,960 SqFt
Key Details
Property Type Single Family Home
Listing Status Active
Purchase Type For Sale
Square Footage 4,960 sqft
Price per Sqft $196
Subdivision Crane J
MLS Listing ID 78941717
Style Barndominium
Bedrooms 3
Full Baths 3
Year Built 2023
Annual Tax Amount $9,815
Tax Year 2024
Lot Size 6.790 Acres
Acres 6.79
Property Description
Location
State TX
County Walker
Area Huntsville Area
Rooms
Bedroom Description All Bedrooms Down,Primary Bed - 1st Floor,Walk-In Closet
Other Rooms 1 Living Area, Butlers Pantry, Entry, Home Office/Study, Living Area - 1st Floor, Utility Room in House
Master Bathroom Disabled Access, Full Secondary Bathroom Down, Primary Bath: Double Sinks, Primary Bath: Jetted Tub, Primary Bath: Separate Shower, Primary Bath: Soaking Tub, Secondary Bath(s): Shower Only, Vanity Area
Den/Bedroom Plus 3
Kitchen Breakfast Bar, Butler Pantry, Island w/o Cooktop, Kitchen open to Family Room, Pantry, Walk-in Pantry
Interior
Interior Features Crown Molding, Disabled Access, Dry Bar, Fire/Smoke Alarm, Formal Entry/Foyer, High Ceiling
Heating Central Electric, Central Gas
Cooling Central Electric, Zoned
Flooring Tile
Exterior
Exterior Feature Back Yard, Back Yard Fenced, Cargo Lift, Covered Patio/Deck, Cross Fenced, Fully Fenced, Patio/Deck, Porch, Private Driveway, Side Yard, Storage Shed, Wheelchair Access, Workshop
Parking Features Attached/Detached Garage, Oversized Garage
Garage Spaces 13.0
Garage Description Additional Parking, Auto Driveway Gate, Boat Parking, Double-Wide Driveway, Driveway Gate, Golf Cart Garage, Vehicle Lift, Workshop
Roof Type Metal
Street Surface Asphalt
Accessibility Automatic Gate
Private Pool No
Building
Lot Description Corner, Other
Dwelling Type Free Standing
Faces North
Story 1
Foundation Slab, Slab on Builders Pier
Lot Size Range 5 Up to 10 Acres
Sewer Septic Tank
Water Well
Structure Type Aluminum,Stone
New Construction No
Schools
Elementary Schools Scott Johnson Elementary School
Middle Schools Mance Park Middle School
High Schools Huntsville High School
School District 64 - Huntsville
Others
Senior Community No
Restrictions Historic Restrictions,Horses Allowed,Mobile Home Allowed,No Restrictions,Unknown
Tax ID 11552
Energy Description Attic Vents,Ceiling Fans,Digital Program Thermostat,Energy Star Appliances,Energy Star/CFL/LED Lights,Energy Star/Reflective Roof,High-Efficiency HVAC,Insulated Doors,Insulated/Low-E windows,Insulation - Spray-Foam,North/South Exposure,Other Energy Features,Tankless/On-Demand H2O Heater
Acceptable Financing Cash Sale, Conventional, Exchange or Trade, FHA, Investor, Seller May Contribute to Buyer's Closing Costs, USDA Loan, VA
Tax Rate 1.4626
Disclosures Sellers Disclosure
Listing Terms Cash Sale, Conventional, Exchange or Trade, FHA, Investor, Seller May Contribute to Buyer's Closing Costs, USDA Loan, VA
Financing Cash Sale,Conventional,Exchange or Trade,FHA,Investor,Seller May Contribute to Buyer's Closing Costs,USDA Loan,VA
Special Listing Condition Sellers Disclosure

"My job is to find and attract mastery-based agents to the office, protect the culture, and make sure everyone is happy! "



