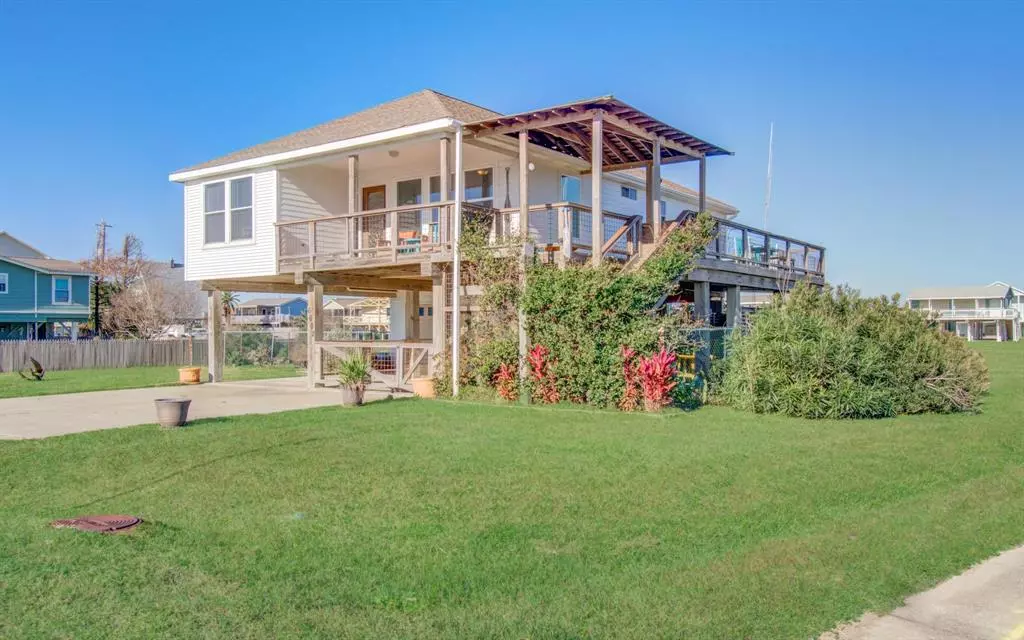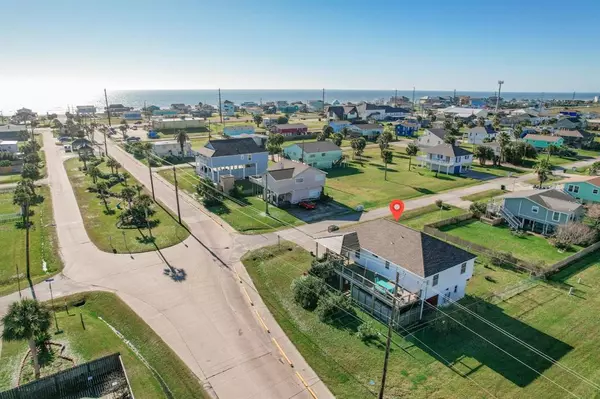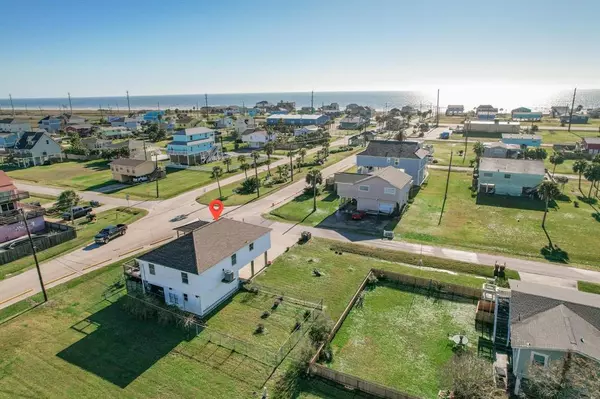3 Beds
2 Baths
1,227 SqFt
3 Beds
2 Baths
1,227 SqFt
Key Details
Property Type Single Family Home
Listing Status Active
Purchase Type For Sale
Square Footage 1,227 sqft
Price per Sqft $366
Subdivision Jamaica Beach
MLS Listing ID 60998324
Style Traditional
Bedrooms 3
Full Baths 2
HOA Fees $10/ann
HOA Y/N 1
Year Built 1996
Annual Tax Amount $6,700
Tax Year 2023
Lot Size 8,760 Sqft
Acres 0.2011
Property Description
Location
State TX
County Galveston
Area West End
Rooms
Bedroom Description All Bedrooms Down,En-Suite Bath,Primary Bed - 1st Floor
Other Rooms Family Room, Formal Dining, Kitchen/Dining Combo, Living Area - 1st Floor, Living/Dining Combo, Utility Room in House
Master Bathroom Full Secondary Bathroom Down, Primary Bath: Tub/Shower Combo, Secondary Bath(s): Tub/Shower Combo
Den/Bedroom Plus 3
Kitchen Breakfast Bar, Kitchen open to Family Room
Interior
Interior Features Balcony, Fire/Smoke Alarm, Window Coverings
Heating Central Electric
Cooling Central Electric
Flooring Vinyl
Exterior
Exterior Feature Back Green Space, Back Yard, Back Yard Fenced, Balcony, Covered Patio/Deck, Fully Fenced, Patio/Deck, Side Yard, Workshop
Parking Features Attached Garage
Garage Spaces 1.0
Garage Description Double-Wide Driveway, Workshop
Waterfront Description Beach View,Gulf View
Roof Type Composition
Street Surface Asphalt
Private Pool No
Building
Lot Description Corner, Water View
Dwelling Type Free Standing
Faces South
Story 1
Foundation On Stilts
Lot Size Range 0 Up To 1/4 Acre
Sewer Public Sewer
Water Public Water
Structure Type Cement Board,Vinyl
New Construction No
Schools
Elementary Schools Gisd Open Enroll
Middle Schools Gisd Open Enroll
High Schools Ball High School
School District 22 - Galveston
Others
Senior Community No
Restrictions Deed Restrictions
Tax ID 4188-0003-0009-000
Ownership Full Ownership
Energy Description Ceiling Fans
Acceptable Financing Cash Sale, Conventional, FHA, VA
Tax Rate 1.453
Disclosures Other Disclosures, Sellers Disclosure
Listing Terms Cash Sale, Conventional, FHA, VA
Financing Cash Sale,Conventional,FHA,VA
Special Listing Condition Other Disclosures, Sellers Disclosure

"My job is to find and attract mastery-based agents to the office, protect the culture, and make sure everyone is happy! "






