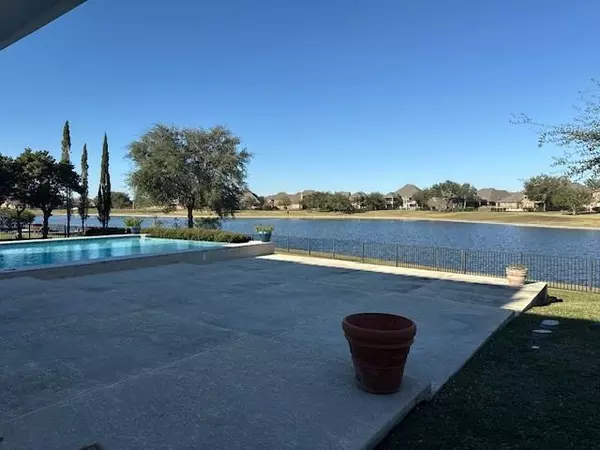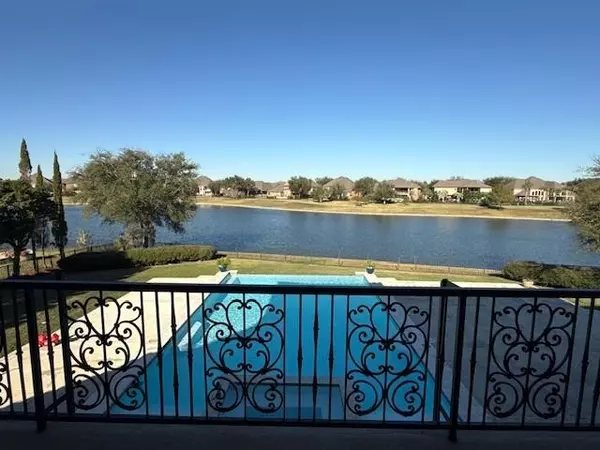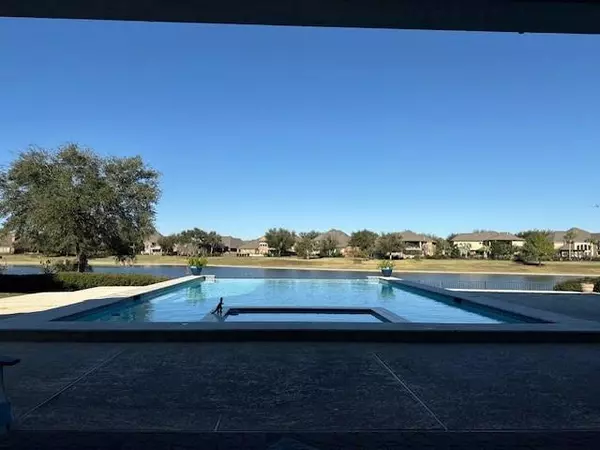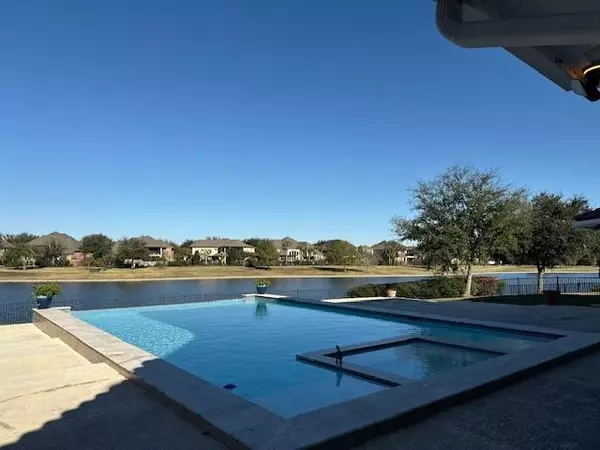5 Beds
4.1 Baths
4,776 SqFt
5 Beds
4.1 Baths
4,776 SqFt
Key Details
Property Type Single Family Home
Listing Status Pending
Purchase Type For Sale
Square Footage 4,776 sqft
Price per Sqft $292
Subdivision Tuscan Lakes Sec Sf 90-1
MLS Listing ID 79980709
Style Traditional
Bedrooms 5
Full Baths 4
Half Baths 1
HOA Fees $1,400/ann
HOA Y/N 1
Year Built 2006
Annual Tax Amount $23,440
Tax Year 2023
Lot Size 0.528 Acres
Acres 0.5282
Property Description
Location
State TX
County Galveston
Area League City
Rooms
Bedroom Description Primary Bed - 1st Floor
Other Rooms Den, Formal Dining, Formal Living, Gameroom Up
Master Bathroom Primary Bath: Jetted Tub, Primary Bath: Separate Shower
Den/Bedroom Plus 5
Interior
Heating Central Gas
Cooling Central Electric
Fireplaces Number 2
Fireplaces Type Gas Connections
Exterior
Exterior Feature Back Yard Fenced
Parking Features Tandem
Garage Spaces 3.0
Waterfront Description Lake View
Roof Type Composition
Private Pool No
Building
Lot Description Subdivision Lot, Water View
Dwelling Type Free Standing
Story 2
Foundation Slab
Lot Size Range 1/2 Up to 1 Acre
Water Water District
Structure Type Stucco
New Construction No
Schools
Elementary Schools Goforth Elementary School
Middle Schools Leaguecity Intermediate School
High Schools Clear Creek High School
School District 9 - Clear Creek
Others
Senior Community No
Restrictions Deed Restrictions
Tax ID 7243-1002-0013-000
Acceptable Financing Cash Sale, Conventional
Tax Rate 2.2115
Disclosures Sellers Disclosure
Listing Terms Cash Sale, Conventional
Financing Cash Sale,Conventional
Special Listing Condition Sellers Disclosure

"My job is to find and attract mastery-based agents to the office, protect the culture, and make sure everyone is happy! "






