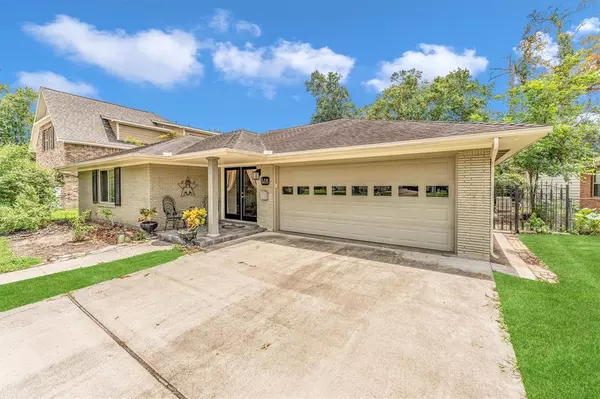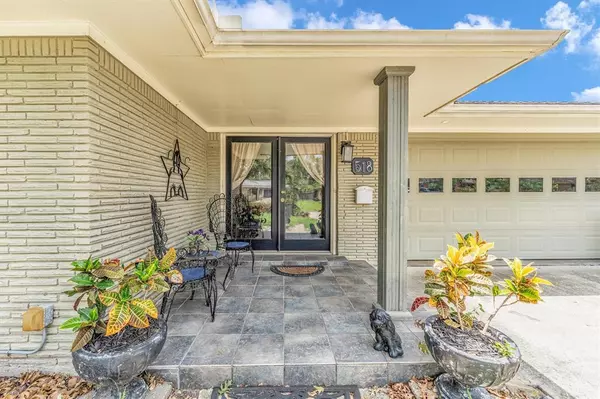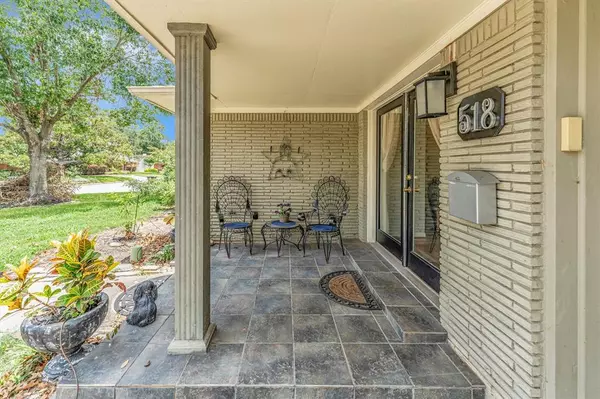2 Beds
2 Baths
1,572 SqFt
2 Beds
2 Baths
1,572 SqFt
Key Details
Property Type Single Family Home
Listing Status Active
Purchase Type For Sale
Square Footage 1,572 sqft
Price per Sqft $407
Subdivision Garden Oaks Plaza
MLS Listing ID 15125236
Style Traditional
Bedrooms 2
Full Baths 2
Year Built 1955
Annual Tax Amount $8,274
Tax Year 2023
Lot Size 6,510 Sqft
Acres 0.1494
Property Description
Location
State TX
County Harris
Area Garden Oaks
Rooms
Bedroom Description 2 Bedrooms Down,All Bedrooms Down,Primary Bed - 1st Floor
Other Rooms Living Area - 1st Floor, Utility Room in Garage
Interior
Heating Central Gas
Cooling Central Electric
Flooring Tile, Wood
Exterior
Exterior Feature Back Yard Fenced, Covered Patio/Deck, Patio/Deck, Porch, Storage Shed, Workshop
Parking Features Attached Garage
Garage Spaces 2.0
Roof Type Composition
Street Surface Asphalt,Curbs,Gutters
Private Pool No
Building
Lot Description Subdivision Lot, Wooded
Dwelling Type Free Standing
Faces North
Story 1
Foundation Slab
Lot Size Range 0 Up To 1/4 Acre
Sewer Public Sewer
Water Public Water
Structure Type Brick,Wood
New Construction No
Schools
Elementary Schools Garden Oaks Elementary School
Middle Schools Black Middle School
High Schools Waltrip High School
School District 27 - Houston
Others
Senior Community No
Restrictions Deed Restrictions
Tax ID 079-139-002-0005
Ownership Full Ownership
Energy Description Ceiling Fans,Generator,North/South Exposure
Acceptable Financing Cash Sale, Conventional, Owner Financing
Tax Rate 2.0148
Disclosures Sellers Disclosure
Listing Terms Cash Sale, Conventional, Owner Financing
Financing Cash Sale,Conventional,Owner Financing
Special Listing Condition Sellers Disclosure

"My job is to find and attract mastery-based agents to the office, protect the culture, and make sure everyone is happy! "






