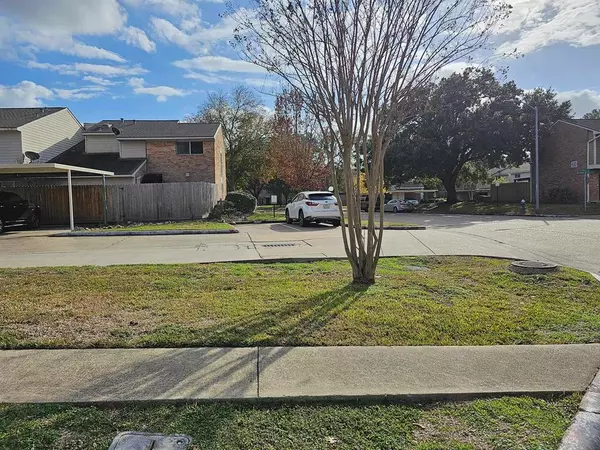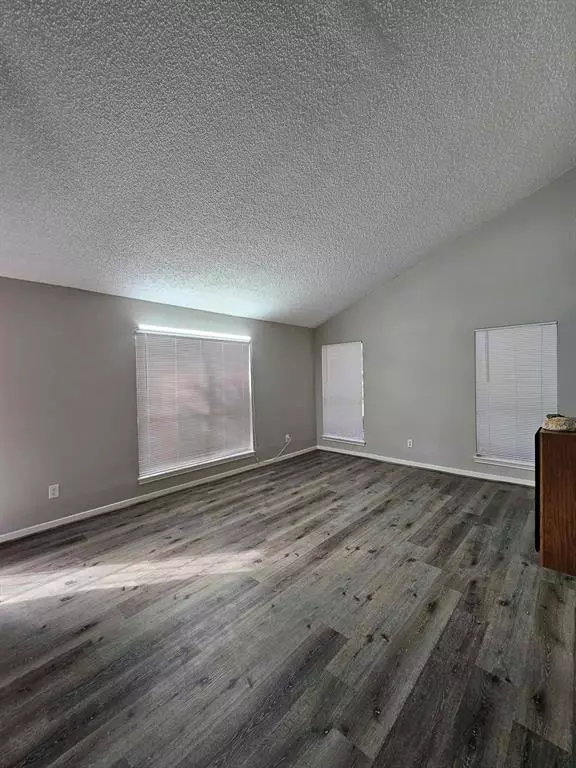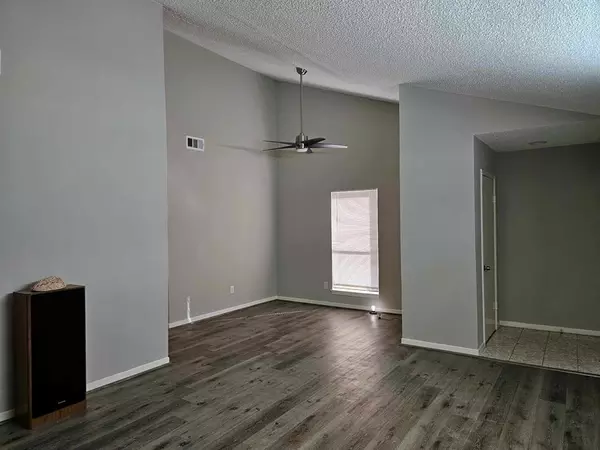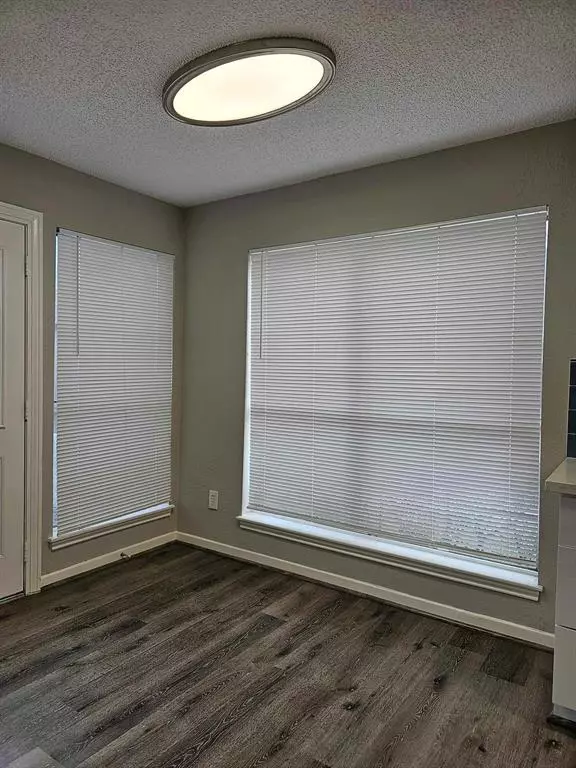2 Beds
2 Baths
1,500 SqFt
2 Beds
2 Baths
1,500 SqFt
Key Details
Property Type Condo, Townhouse
Sub Type Townhouse Condominium
Listing Status Active
Purchase Type For Rent
Square Footage 1,500 sqft
Subdivision Westwood Village Sec 03
MLS Listing ID 9266744
Style Traditional
Bedrooms 2
Full Baths 2
Rental Info Long Term,One Year
Year Built 1976
Available Date 2025-02-01
Lot Size 1,640 Sqft
Acres 0.0376
Property Description
Amenities include a Tennis court, Basketball court, and swimming pool. Conveniently located near Beltway 8, I-59, and Westpark Tollway. Short commute to Houston Christ University, Downtown, Galleria, Medical Center. Ready for immediate move-in. No Pet, No Smoking, No Criminal background, No Eviction, Good credit score, 3X income.
Location
State TX
County Harris
Area Sharpstown Area
Rooms
Bedroom Description All Bedrooms Down
Other Rooms 1 Living Area, Breakfast Room, Formal Dining, Living Area - 1st Floor, Living/Dining Combo, Utility Room in House
Master Bathroom Primary Bath: Double Sinks, Primary Bath: Shower Only, Secondary Bath(s): Shower Only
Den/Bedroom Plus 2
Kitchen Pantry
Interior
Interior Features High Ceiling, Window Coverings
Heating Central Electric
Cooling Central Electric
Flooring Tile, Vinyl
Appliance Electric Dryer Connection
Exterior
Exterior Feature Back Yard Fenced
Carport Spaces 2
Utilities Available Water/Sewer
Private Pool No
Building
Lot Description Corner
Story 1
Sewer Public Sewer
Water Public Water
New Construction No
Schools
Elementary Schools Bush Elementary School (Alief)
Middle Schools Alief Middle School
High Schools Aisd Draw
School District 2 - Alief
Others
Pets Allowed Not Allowed
Senior Community No
Restrictions Deed Restrictions
Tax ID 110-098-004-0001
Energy Description Ceiling Fans
Disclosures No Disclosures
Special Listing Condition No Disclosures
Pets Allowed Not Allowed

"My job is to find and attract mastery-based agents to the office, protect the culture, and make sure everyone is happy! "






