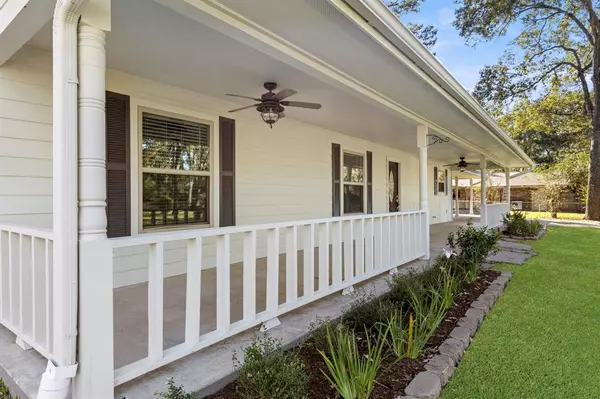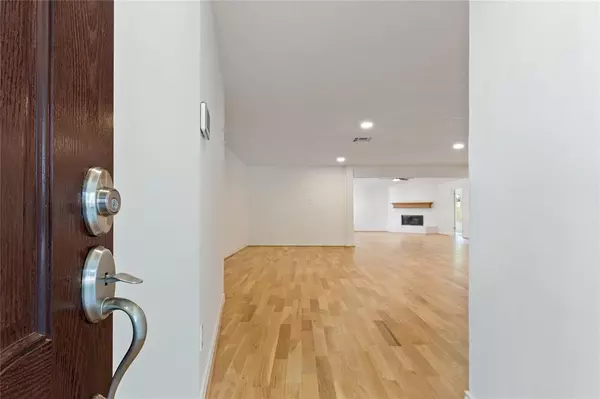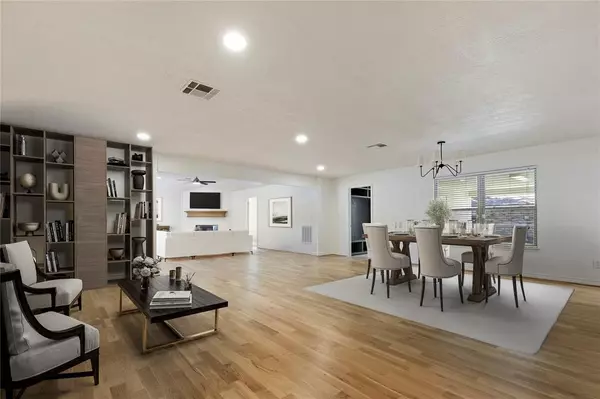4 Beds
3 Baths
2,307 SqFt
4 Beds
3 Baths
2,307 SqFt
Key Details
Property Type Single Family Home
Listing Status Active
Purchase Type For Sale
Square Footage 2,307 sqft
Price per Sqft $229
Subdivision Red Oak Terrace U/R
MLS Listing ID 25442271
Style Traditional
Bedrooms 4
Full Baths 3
Year Built 1993
Annual Tax Amount $3,655
Tax Year 2023
Lot Size 0.491 Acres
Acres 0.4909
Property Description
Location
State TX
County Harris
Area Tomball
Rooms
Bedroom Description All Bedrooms Down,En-Suite Bath,Primary Bed - 1st Floor,Split Plan,Walk-In Closet
Other Rooms Breakfast Room, Den, Family Room, Kitchen/Dining Combo, Living/Dining Combo, Utility Room in Garage
Master Bathroom Primary Bath: Double Sinks, Primary Bath: Shower Only, Primary Bath: Tub/Shower Combo, Secondary Bath(s): Tub/Shower Combo
Kitchen Island w/ Cooktop, Kitchen open to Family Room, Pantry
Interior
Heating Central Electric
Cooling Central Electric
Flooring Carpet, Wood
Fireplaces Number 1
Fireplaces Type Wood Burning Fireplace
Exterior
Exterior Feature Back Yard, Back Yard Fenced, Patio/Deck, Storage Shed
Parking Features Detached Garage
Garage Spaces 1.0
Carport Spaces 2
Garage Description Extra Driveway
Roof Type Metal
Private Pool No
Building
Lot Description Cul-De-Sac
Dwelling Type Free Standing
Faces North
Story 1
Foundation Slab
Lot Size Range 1/2 Up to 1 Acre
Sewer Septic Tank
Structure Type Brick,Cement Board
New Construction No
Schools
Elementary Schools Tomball Elementary School
Middle Schools Tomball Junior High School
High Schools Tomball High School
School District 53 - Tomball
Others
Senior Community No
Restrictions No Restrictions
Tax ID 114-621-000-0014
Energy Description Attic Fan,Ceiling Fans,Digital Program Thermostat,Generator,High-Efficiency HVAC
Tax Rate 1.8465
Disclosures Sellers Disclosure
Special Listing Condition Sellers Disclosure

"My job is to find and attract mastery-based agents to the office, protect the culture, and make sure everyone is happy! "






