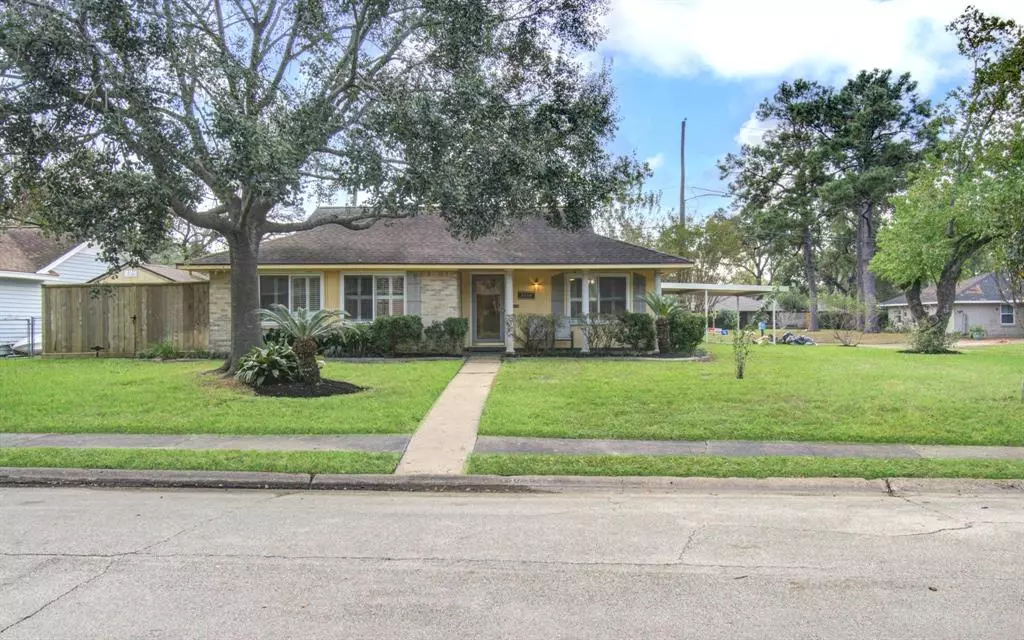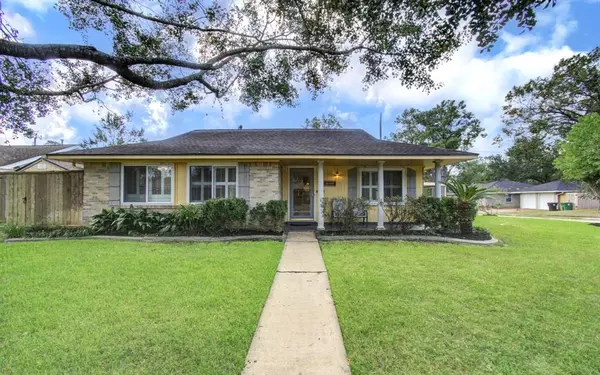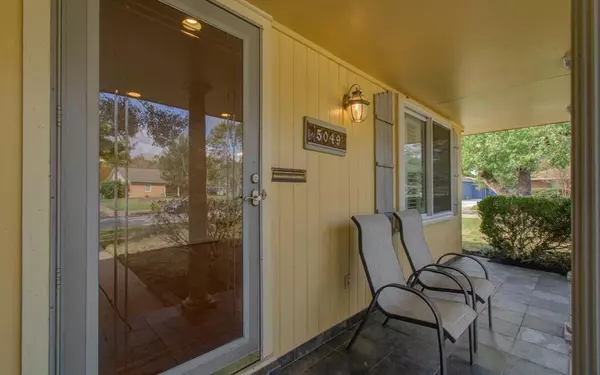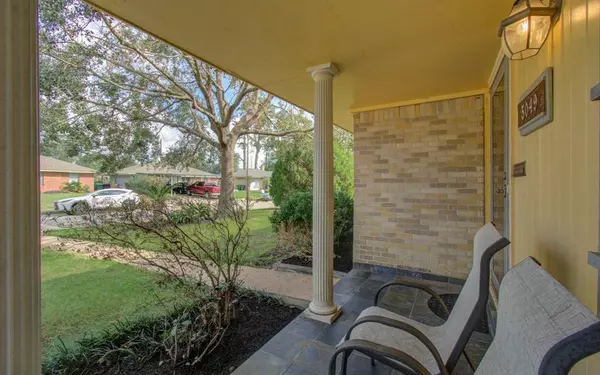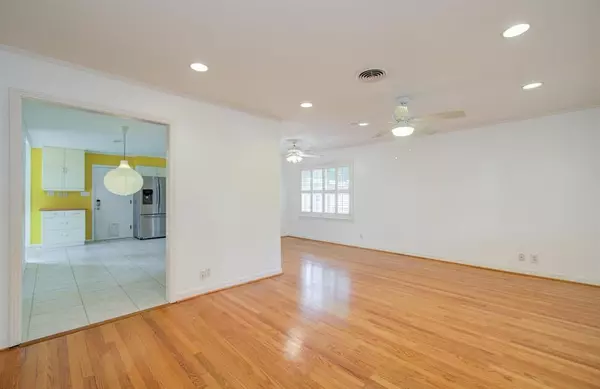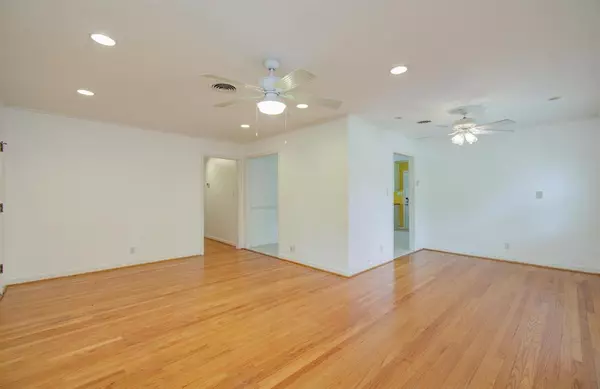3 Beds
2 Baths
1,390 SqFt
3 Beds
2 Baths
1,390 SqFt
Key Details
Property Type Single Family Home
Sub Type Single Family Detached
Listing Status Active
Purchase Type For Rent
Square Footage 1,390 sqft
Subdivision Oak Forest
MLS Listing ID 58057607
Style Traditional
Bedrooms 3
Full Baths 2
Rental Info Long Term,One Year
Year Built 1955
Available Date 2024-11-08
Lot Size 9,130 Sqft
Acres 0.2096
Property Description
Location
State TX
County Harris
Area Oak Forest West Area
Rooms
Bedroom Description All Bedrooms Down
Other Rooms 1 Living Area, Breakfast Room, Den, Living Area - 1st Floor, Utility Room in Garage
Master Bathroom Primary Bath: Separate Shower, Primary Bath: Tub/Shower Combo, Secondary Bath(s): Tub/Shower Combo
Den/Bedroom Plus 3
Interior
Interior Features Dryer Included, Refrigerator Included, Washer Included, Window Coverings
Heating Central Gas
Cooling Central Electric
Flooring Tile, Wood
Appliance Dryer Included, Refrigerator, Stacked, Washer Included
Exterior
Exterior Feature Back Yard, Back Yard Fenced, Patio/Deck, Sprinkler System
Parking Features Attached Garage
Garage Spaces 2.0
Carport Spaces 2
Garage Description Auto Garage Door Opener, Double-Wide Driveway
Utilities Available Yard Maintenance
Private Pool No
Building
Lot Description Corner, Subdivision Lot
Faces North
Story 1
Sewer Public Sewer
Water Public Water
New Construction No
Schools
Elementary Schools Smith Elementary School (Houston)
Middle Schools Clifton Middle School (Houston)
High Schools Scarborough High School
School District 27 - Houston
Others
Pets Allowed Case By Case Basis
Senior Community No
Restrictions Deed Restrictions
Tax ID 080-445-000-0001
Energy Description Ceiling Fans
Disclosures No Disclosures
Special Listing Condition No Disclosures
Pets Allowed Case By Case Basis

"My job is to find and attract mastery-based agents to the office, protect the culture, and make sure everyone is happy! "

