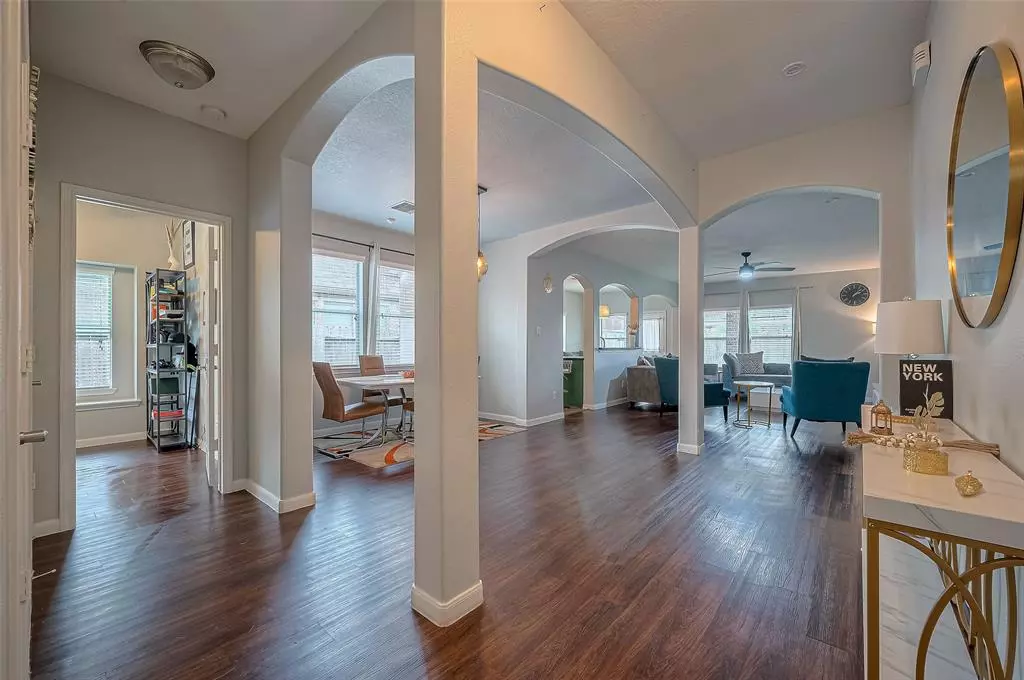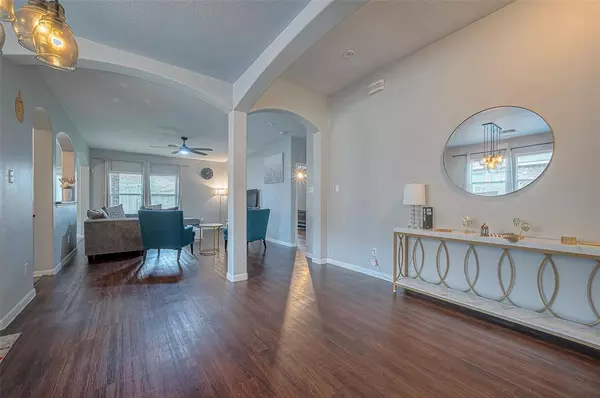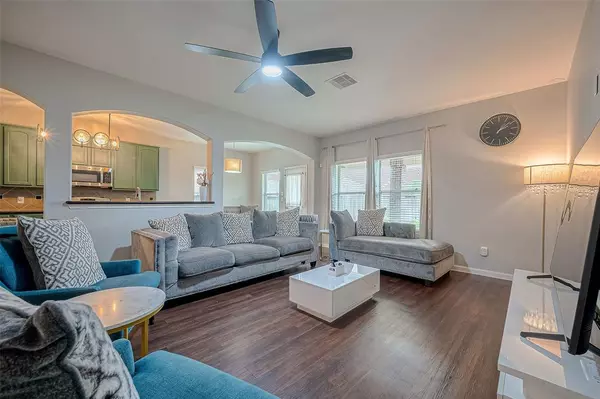3 Beds
2 Baths
2,041 SqFt
3 Beds
2 Baths
2,041 SqFt
Key Details
Property Type Single Family Home
Sub Type Single Family Detached
Listing Status Active
Purchase Type For Rent
Square Footage 2,041 sqft
Subdivision Waterstone
MLS Listing ID 27713265
Style Traditional
Bedrooms 3
Full Baths 2
Rental Info Long Term,One Year
Year Built 2009
Available Date 2024-11-04
Lot Size 6,592 Sqft
Acres 0.1513
Property Description
Step inside to discover an open-concept floor plan. The spacious primary suite features a relaxing garden tub along with a standard walk-in shower, and ample closet space. This house also features a fourth room / flexible space, perfect for use as a home office, study, kid(s) playroom, or an extra bedroom to suit your needs. Enjoy the high quality flooring, generously sized rooms, and a covered back patio—ideal for entertaining or unwinding outdoors.
This meticulously maintained home is move-in ready. Don’t miss out—schedule your showing today and experience all this home has to offer!
Location
State TX
County Harris
Area Katy - North
Rooms
Bedroom Description Primary Bed - 1st Floor,Walk-In Closet
Other Rooms 1 Living Area, Breakfast Room, Entry, Family Room, Formal Dining, Gameroom Down, Living Area - 1st Floor
Master Bathroom Bidet
Den/Bedroom Plus 4
Interior
Interior Features Fire/Smoke Alarm, Refrigerator Included, Washer Included
Heating Central Gas
Cooling Central Electric
Flooring Carpet, Tile, Vinyl Plank
Appliance Electric Dryer Connection, Refrigerator, Washer Included
Exterior
Parking Features Attached Garage
Garage Spaces 2.0
Street Surface Concrete
Private Pool No
Building
Lot Description Subdivision Lot
Story 1
Sewer Public Sewer
Water Public Water, Water District
New Construction No
Schools
Elementary Schools Morton Ranch Elementary School
Middle Schools Mcdonald Junior High School
High Schools Morton Ranch High School
School District 30 - Katy
Others
Pets Allowed Case By Case Basis
Senior Community No
Restrictions Deed Restrictions
Tax ID 131-469-002-0005
Energy Description Ceiling Fans,Digital Program Thermostat,Insulated/Low-E windows
Disclosures No Disclosures
Special Listing Condition No Disclosures
Pets Allowed Case By Case Basis

"My job is to find and attract mastery-based agents to the office, protect the culture, and make sure everyone is happy! "






