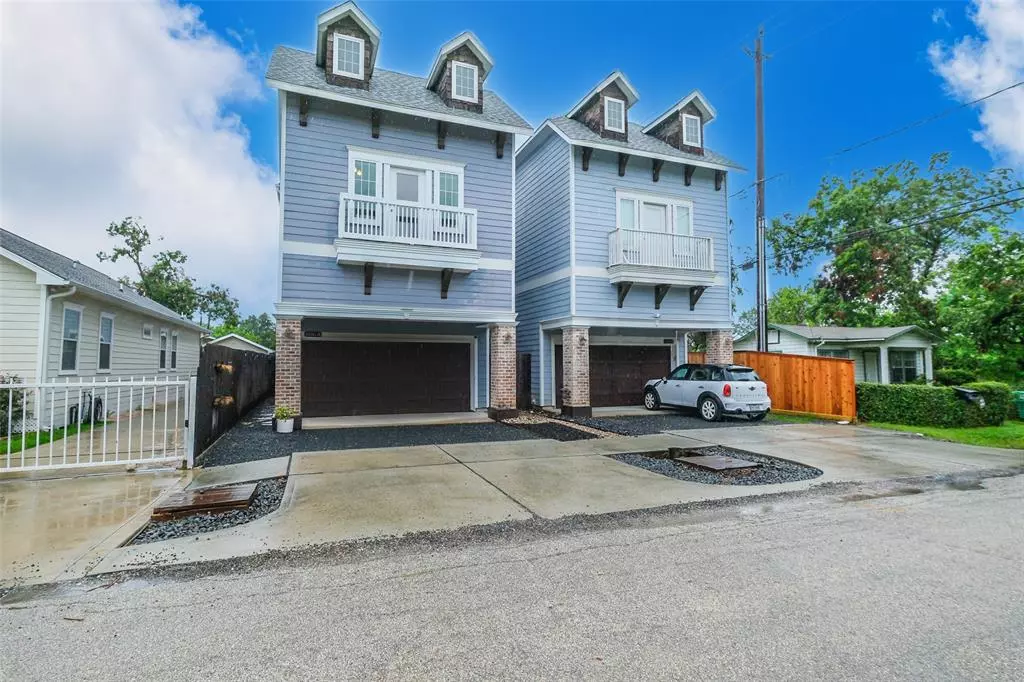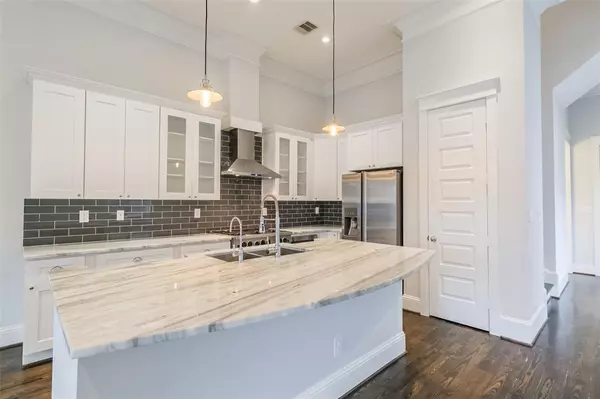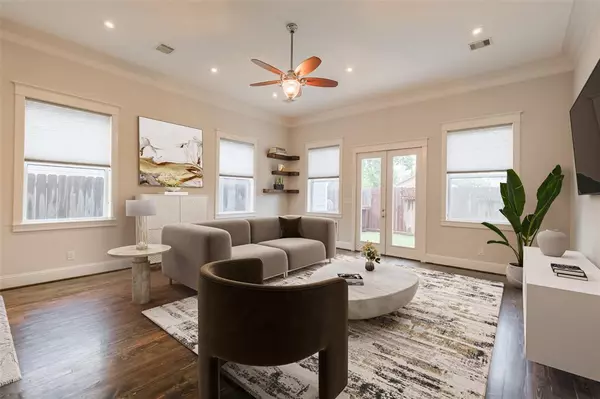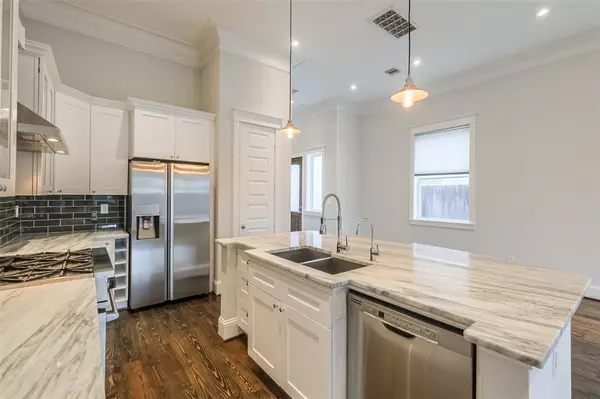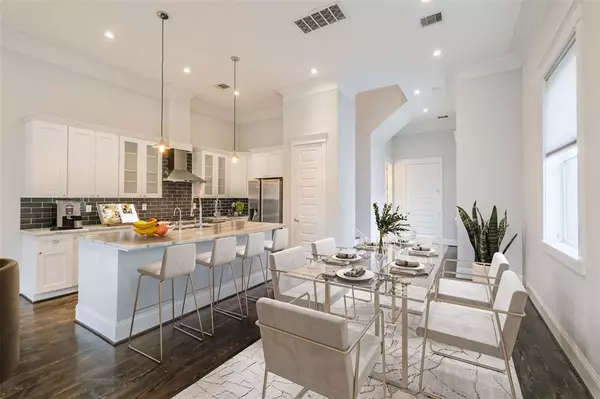3 Beds
2.1 Baths
2,543 SqFt
3 Beds
2.1 Baths
2,543 SqFt
Key Details
Property Type Condo, Townhouse
Sub Type Townhouse Condominium
Listing Status Pending
Purchase Type For Rent
Square Footage 2,543 sqft
Subdivision Tradewind Homes/Jewett
MLS Listing ID 14375885
Style Victorian
Bedrooms 3
Full Baths 2
Half Baths 1
Rental Info Long Term
Year Built 2015
Available Date 2024-10-16
Lot Size 2,500 Sqft
Acres 0.0574
Property Description
Location
State TX
County Harris
Area Heights/Greater Heights
Rooms
Bedroom Description All Bedrooms Up
Other Rooms 1 Living Area, Loft, Utility Room in House
Master Bathroom Half Bath, Primary Bath: Double Sinks, Primary Bath: Separate Shower
Kitchen Breakfast Bar, Island w/o Cooktop, Kitchen open to Family Room
Interior
Heating Central Gas
Cooling Central Electric
Exterior
Parking Features Attached Garage
Garage Spaces 2.0
Private Pool No
Building
Lot Description Subdivision Lot
Story 2
Lot Size Range 0 Up To 1/4 Acre
Sewer Public Sewer
Water Public Water
New Construction No
Schools
Elementary Schools Browning Elementary School
Middle Schools Hogg Middle School (Houston)
High Schools Heights High School
School District 27 - Houston
Others
Pets Allowed Case By Case Basis
Senior Community No
Restrictions No Restrictions
Tax ID 136-834-001-0001
Disclosures Sellers Disclosure
Special Listing Condition Sellers Disclosure
Pets Allowed Case By Case Basis

"My job is to find and attract mastery-based agents to the office, protect the culture, and make sure everyone is happy! "

