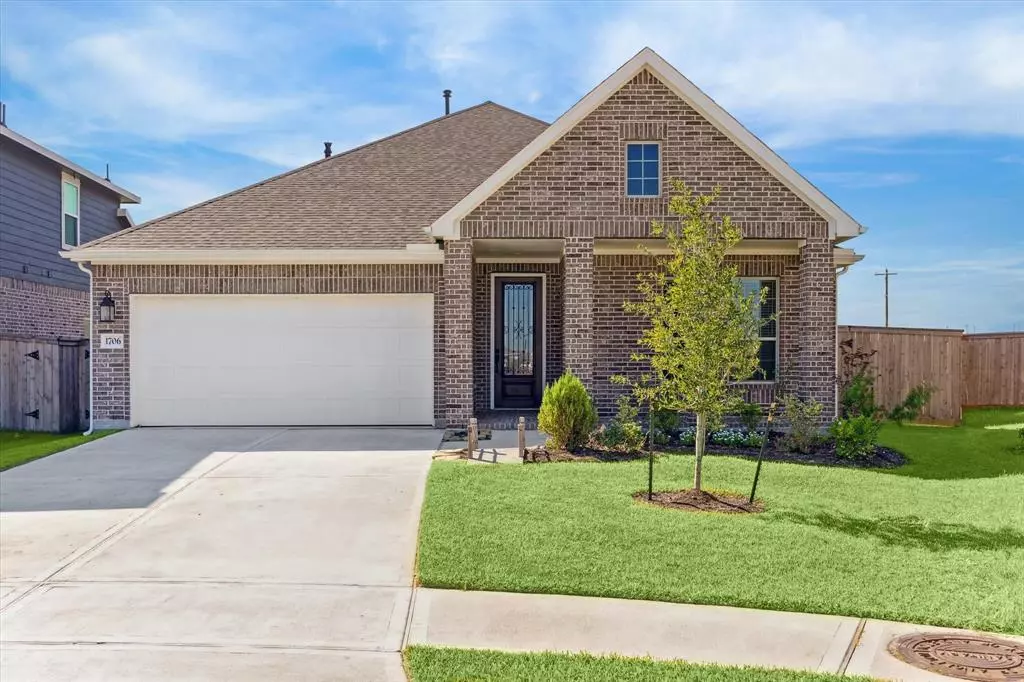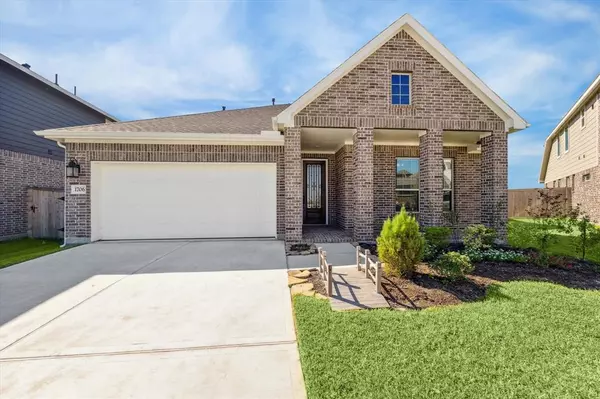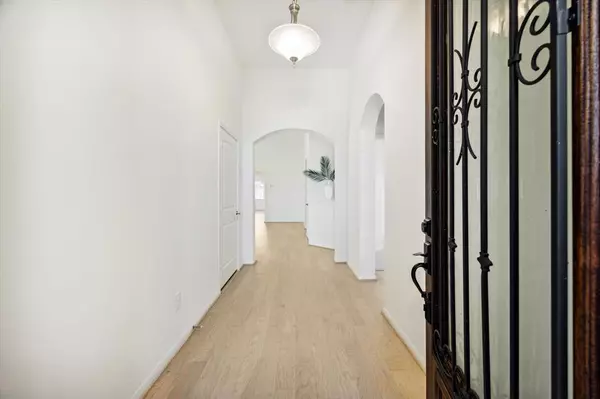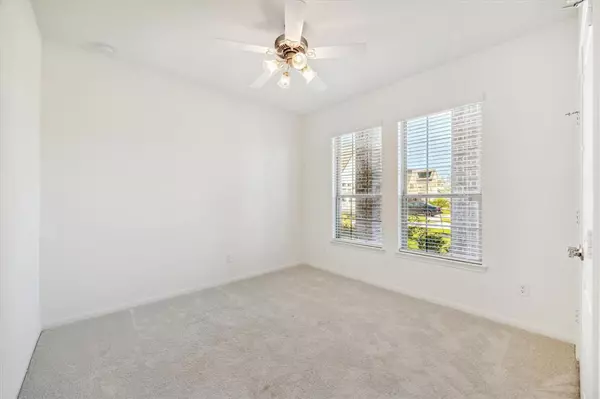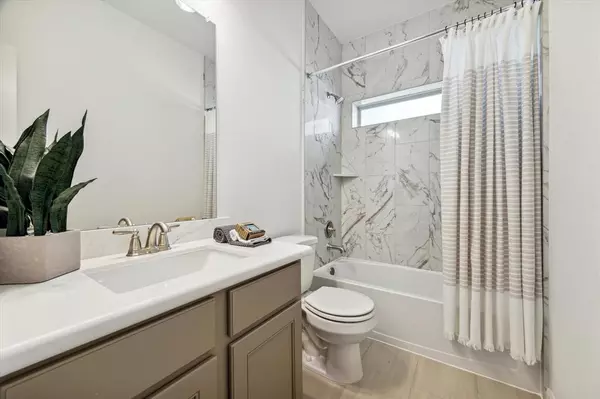3 Beds
2,131 SqFt
3 Beds
2,131 SqFt
Key Details
Property Type Single Family Home
Listing Status Active
Purchase Type For Sale
Square Footage 2,131 sqft
Price per Sqft $157
Subdivision Windrose Green
MLS Listing ID 78806438
Style Contemporary/Modern
Bedrooms 3
Full Baths 2
HOA Fees $750/ann
HOA Y/N 1
Year Built 2024
Annual Tax Amount $3,918
Tax Year 2024
Lot Size 8,272 Sqft
Acres 0.1899
Property Description
Location
State TX
County Brazoria
Area Angleton
Rooms
Bedroom Description En-Suite Bath,Walk-In Closet
Other Rooms Home Office/Study
Master Bathroom Primary Bath: Double Sinks, Primary Bath: Soaking Tub, Secondary Bath(s): Tub/Shower Combo
Den/Bedroom Plus 4
Kitchen Island w/o Cooktop, Pantry, Under Cabinet Lighting
Interior
Interior Features Fire/Smoke Alarm, Prewired for Alarm System
Heating Central Gas
Cooling Central Electric
Flooring Engineered Wood
Exterior
Exterior Feature Back Yard Fenced, Covered Patio/Deck, Storm Shutters
Parking Features Attached Garage
Garage Spaces 2.0
Roof Type Composition
Street Surface Concrete
Private Pool No
Building
Lot Description Corner
Dwelling Type Free Standing
Story 1
Foundation Slab
Lot Size Range 0 Up To 1/4 Acre
Sewer Public Sewer
Structure Type Brick
New Construction No
Schools
Elementary Schools Rancho Isabella Elementary School
Middle Schools Angleton Middle School
High Schools Angleton High School
School District 5 - Angleton
Others
Senior Community No
Restrictions Unknown
Tax ID 8398-1002-036
Energy Description Attic Vents,Digital Program Thermostat,Radiant Attic Barrier
Acceptable Financing Cash Sale, Conventional, FHA, VA
Tax Rate 3.0342
Disclosures Mud, Sellers Disclosure
Listing Terms Cash Sale, Conventional, FHA, VA
Financing Cash Sale,Conventional,FHA,VA
Special Listing Condition Mud, Sellers Disclosure

"My job is to find and attract mastery-based agents to the office, protect the culture, and make sure everyone is happy! "

