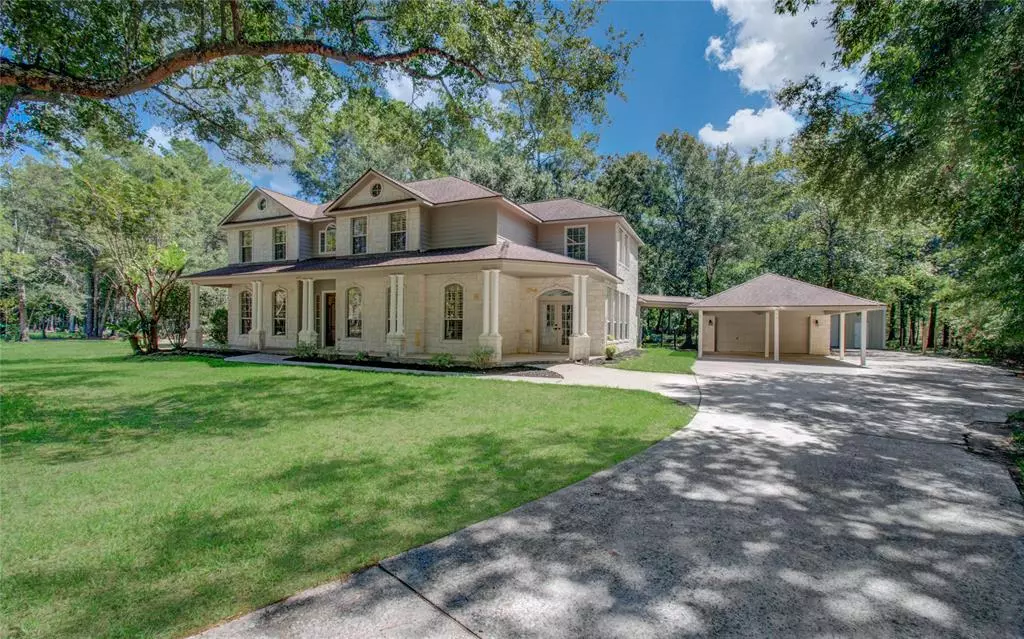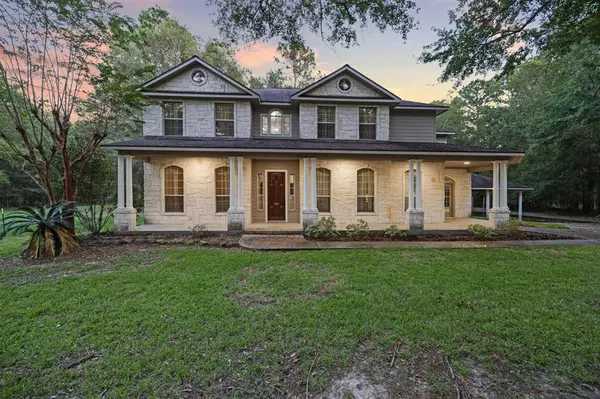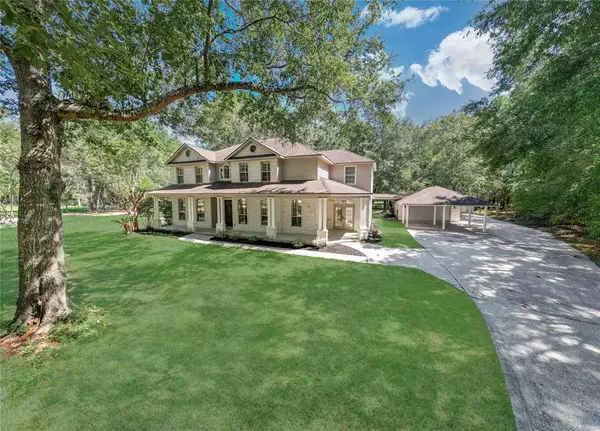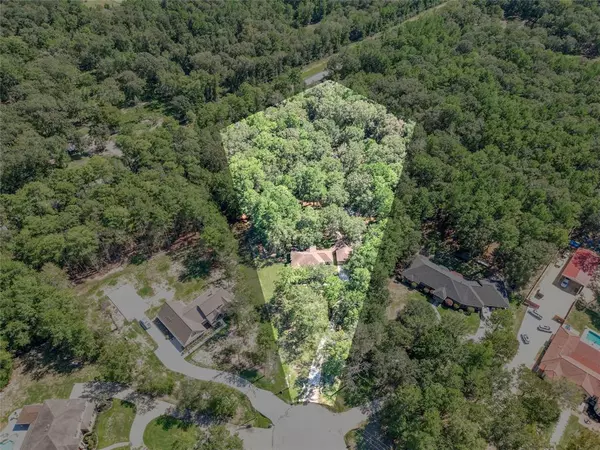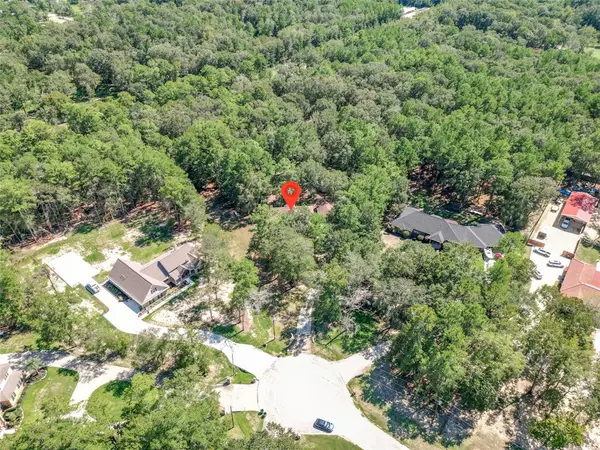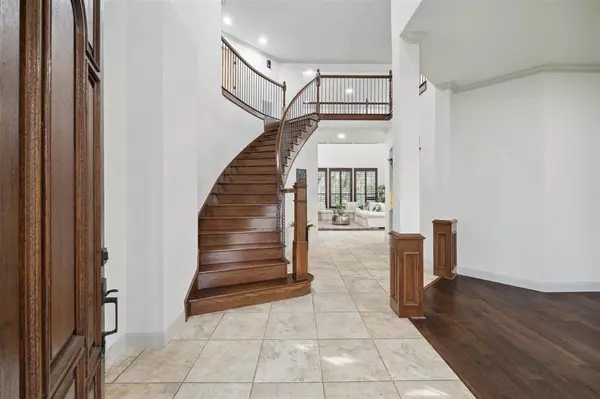4 Beds
3.1 Baths
3,970 SqFt
4 Beds
3.1 Baths
3,970 SqFt
Key Details
Property Type Single Family Home
Listing Status Active
Purchase Type For Sale
Square Footage 3,970 sqft
Price per Sqft $161
Subdivision Commons Lake Houston Sec 07
MLS Listing ID 90114625
Style Ranch,Traditional
Bedrooms 4
Full Baths 3
Half Baths 1
HOA Fees $1,000/ann
HOA Y/N 1
Year Built 2002
Annual Tax Amount $10,188
Tax Year 2022
Lot Size 3.723 Acres
Acres 3.723
Property Description
Location
State TX
County Harris
Area Huffman Area
Interior
Interior Features 2 Staircases, Alarm System - Owned
Heating Central Gas
Cooling Central Electric
Flooring Stone, Wood
Fireplaces Number 1
Exterior
Exterior Feature Back Yard Fenced, Porch
Parking Features Detached Garage
Garage Spaces 1.0
Roof Type Composition
Private Pool No
Building
Lot Description Cul-De-Sac, Subdivision Lot
Dwelling Type Free Standing
Story 2
Foundation Slab
Lot Size Range 2 Up to 5 Acres
Water Public Water
Structure Type Stone
New Construction No
Schools
Elementary Schools Falcon Ridge Elementary School
Middle Schools Huffman Middle School
High Schools Hargrave High School
School District 28 - Huffman
Others
HOA Fee Include Clubhouse,Courtesy Patrol,Other,Recreational Facilities
Senior Community No
Restrictions Deed Restrictions,Horses Allowed
Tax ID 120-181-004-0018
Ownership Full Ownership
Energy Description Ceiling Fans
Acceptable Financing Cash Sale, Conventional, FHA, USDA Loan, VA
Tax Rate 1.7848
Disclosures Other Disclosures, Sellers Disclosure
Listing Terms Cash Sale, Conventional, FHA, USDA Loan, VA
Financing Cash Sale,Conventional,FHA,USDA Loan,VA
Special Listing Condition Other Disclosures, Sellers Disclosure

"My job is to find and attract mastery-based agents to the office, protect the culture, and make sure everyone is happy! "

