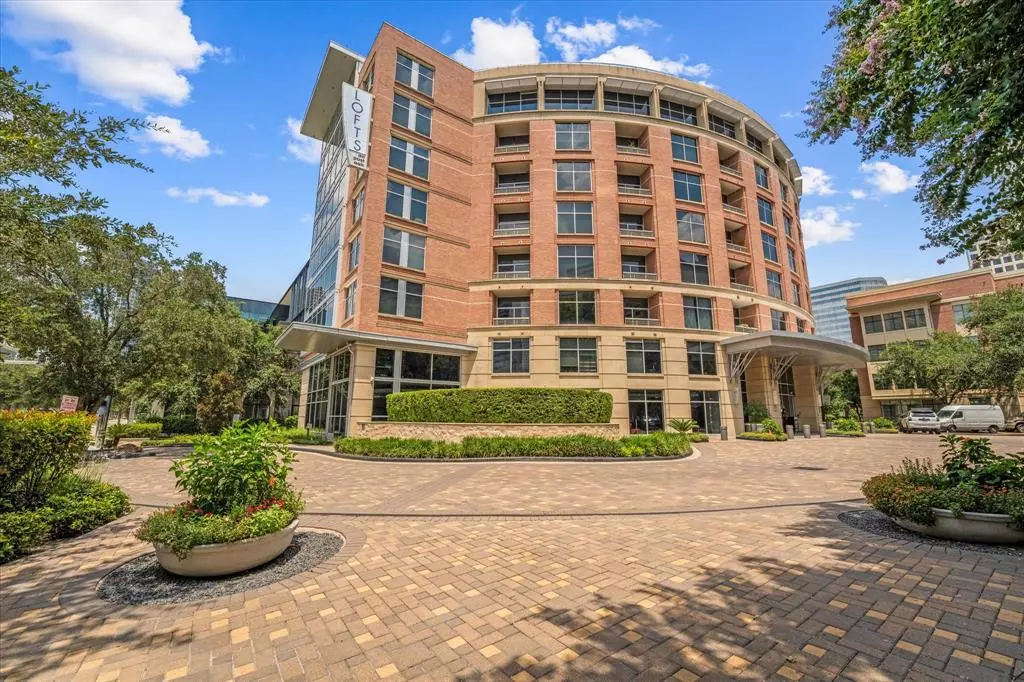1 Bed
1 Bath
1,269 SqFt
1 Bed
1 Bath
1,269 SqFt
Key Details
Property Type Condo
Listing Status Active
Purchase Type For Sale
Square Footage 1,269 sqft
Price per Sqft $298
Subdivision Lofts/Post Oak
MLS Listing ID 89082688
Bedrooms 1
Full Baths 1
HOA Fees $760/mo
Year Built 2003
Annual Tax Amount $6,459
Tax Year 2023
Property Description
Location
State TX
County Harris
Area Galleria
Building/Complex Name LOFTS ON POST OAK
Rooms
Bedroom Description All Bedrooms Down,Walk-In Closet
Other Rooms 1 Living Area, Kitchen/Dining Combo, Utility Room in House
Master Bathroom Primary Bath: Double Sinks, Primary Bath: Separate Shower, Primary Bath: Soaking Tub
Den/Bedroom Plus 2
Kitchen Breakfast Bar, Kitchen open to Family Room, Under Cabinet Lighting
Interior
Interior Features Fire/Smoke Alarm, Refrigerator Included
Heating Central Gas
Cooling Central Electric
Appliance Stacked
Dryer Utilities 1
Exterior
Exterior Feature Balcony/Terrace, Trash Pick Up
Total Parking Spaces 1
Private Pool No
Building
New Construction No
Schools
Elementary Schools Briargrove Elementary School
Middle Schools Tanglewood Middle School
High Schools Wisdom High School
School District 27 - Houston
Others
Pets Allowed With Restrictions
HOA Fee Include Building & Grounds,Cable TV,Concierge,Trash Removal,Valet Parking
Senior Community No
Tax ID 127-091-000-0004
Energy Description Ceiling Fans,Digital Program Thermostat,Energy Star/CFL/LED Lights
Acceptable Financing Cash Sale, Conventional
Tax Rate 2.1583
Disclosures Sellers Disclosure
Listing Terms Cash Sale, Conventional
Financing Cash Sale,Conventional
Special Listing Condition Sellers Disclosure
Pets Allowed With Restrictions

"My job is to find and attract mastery-based agents to the office, protect the culture, and make sure everyone is happy! "






