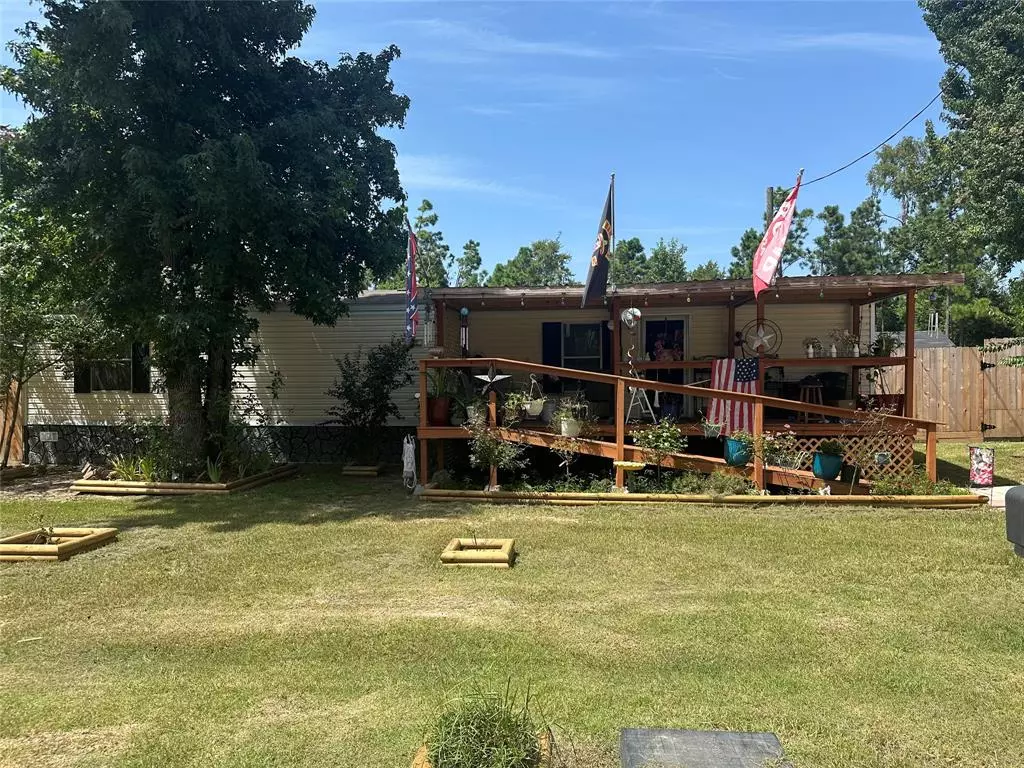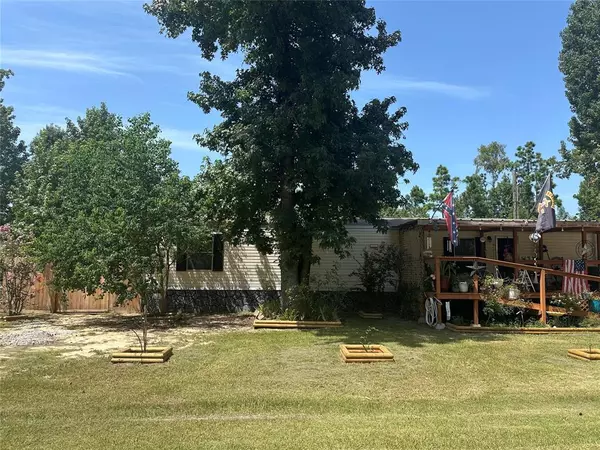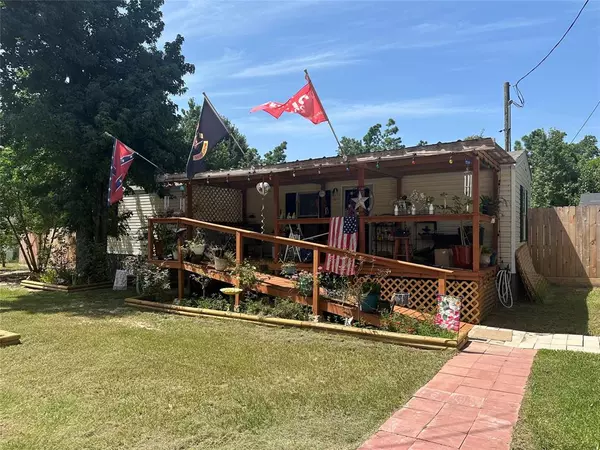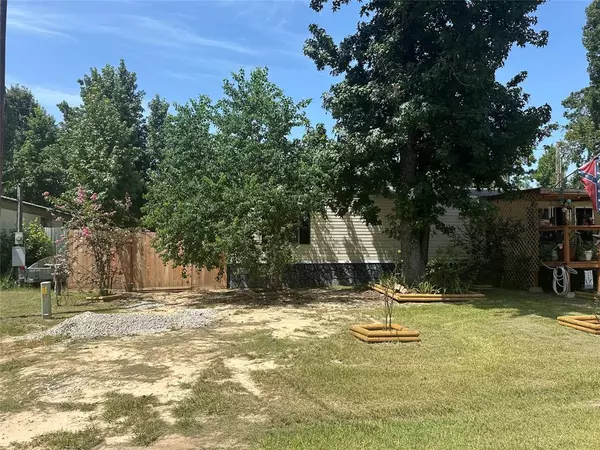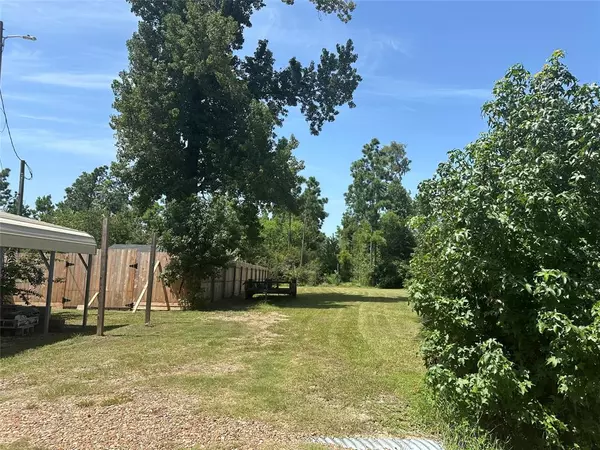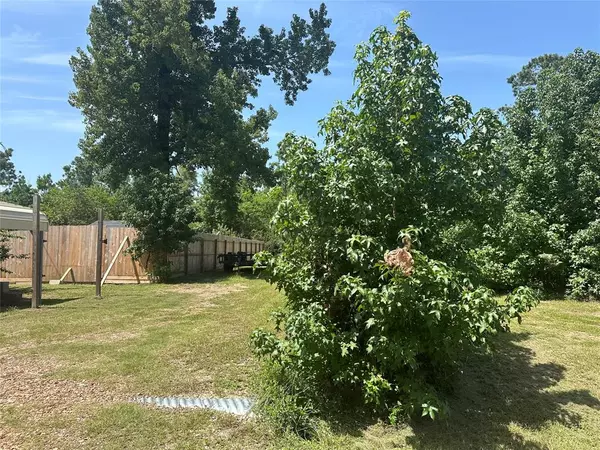2 Beds
1 Bath
784 SqFt
2 Beds
1 Bath
784 SqFt
Key Details
Property Type Single Family Home
Listing Status Active
Purchase Type For Sale
Square Footage 784 sqft
Price per Sqft $159
Subdivision Onalaska Woods
MLS Listing ID 90370184
Style Traditional
Bedrooms 2
Full Baths 1
Year Built 2018
Annual Tax Amount $521
Tax Year 2023
Lot Size 0.287 Acres
Acres 0.2869
Property Description
The back yard is fully enclosed with a brand-new cedar fence, providing both privacy and a beautiful backdrop for the home. Enjoy the great outdoors from two generously oversized, attached covered decks that come complete with handicapped ramps for easy access.
A detached metal carport adds convenience and protection for your vehicle, while a 10x12 wooden storage shed provides ample space for tools and outdoor gear. Additionally, there's a covered awning perfect for storing a tractor or golf cart, adding extra utility to this well-appointed property.
This home combines modern living with thoughtful design and practical features, making it a wonderful place to call your own!
Location
State TX
County Polk
Area Lake Livingston Area
Rooms
Bedroom Description All Bedrooms Down
Other Rooms 1 Living Area, Living Area - 1st Floor, Utility Room in House
Master Bathroom Primary Bath: Tub/Shower Combo, Secondary Bath(s): Tub/Shower Combo
Kitchen Breakfast Bar, Kitchen open to Family Room
Interior
Interior Features Dryer Included, Fire/Smoke Alarm, Refrigerator Included, Washer Included, Window Coverings
Heating Central Electric
Cooling Central Electric
Flooring Vinyl Plank
Exterior
Carport Spaces 1
Garage Description Additional Parking
Roof Type Composition
Private Pool No
Building
Lot Description Cleared, Subdivision Lot
Dwelling Type Manufactured
Faces South
Story 1
Foundation Block & Beam
Lot Size Range 1/4 Up to 1/2 Acre
Sewer Public Sewer
Water Public Water
Structure Type Vinyl
New Construction No
Schools
Elementary Schools Onalaska Elementary School
Middle Schools Onalaska Jr/Sr High School
High Schools Onalaska Jr/Sr High School
School District 104 - Onalaska
Others
Senior Community No
Restrictions Mobile Home Allowed,No Restrictions
Tax ID O1000-0030-00
Energy Description Ceiling Fans
Acceptable Financing Cash Sale, Conventional
Disclosures Sellers Disclosure
Listing Terms Cash Sale, Conventional
Financing Cash Sale,Conventional
Special Listing Condition Sellers Disclosure

"My job is to find and attract mastery-based agents to the office, protect the culture, and make sure everyone is happy! "

