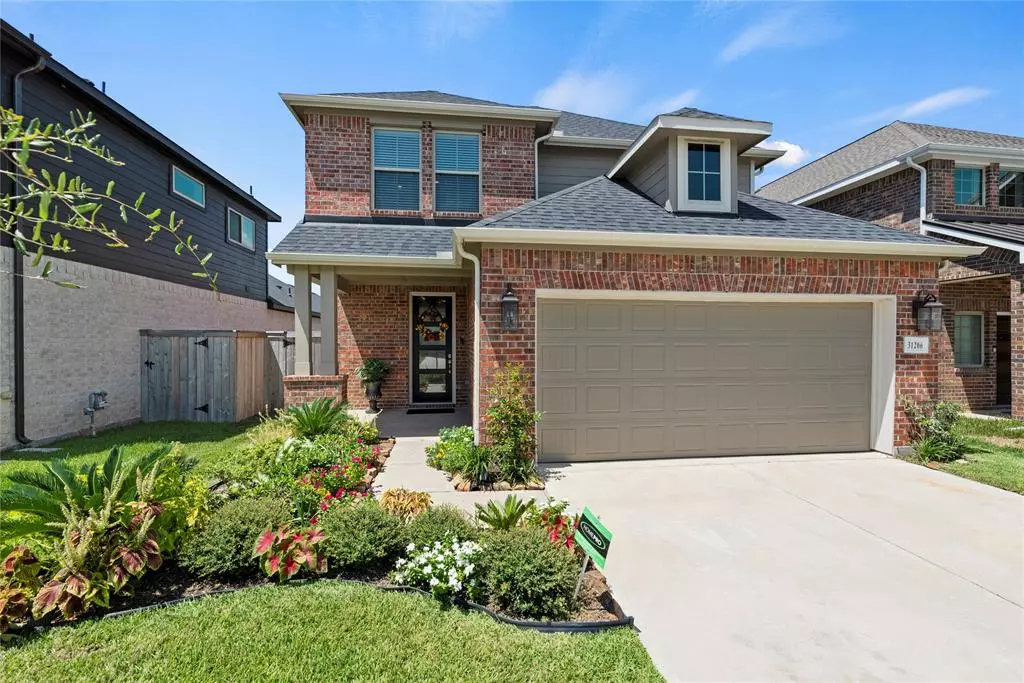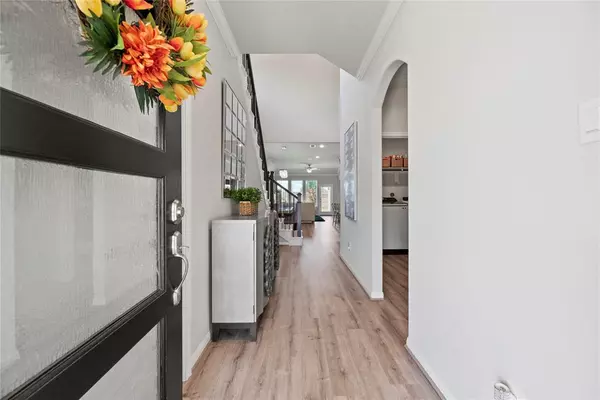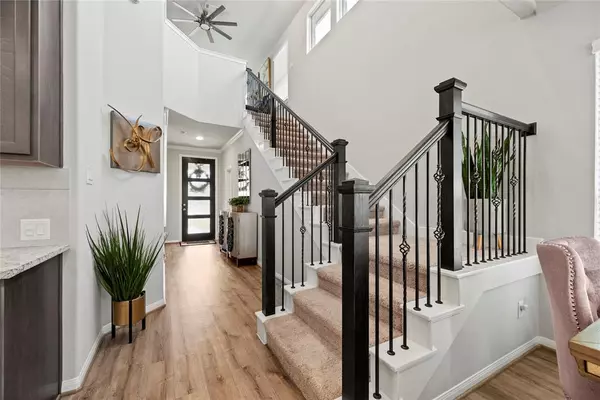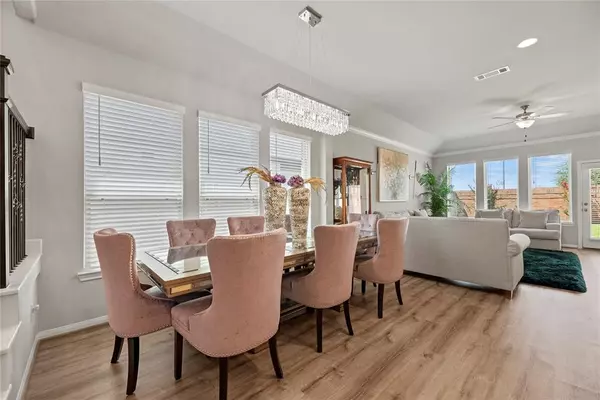4 Beds
3.1 Baths
2,522 SqFt
4 Beds
3.1 Baths
2,522 SqFt
Key Details
Property Type Single Family Home
Listing Status Active
Purchase Type For Sale
Square Footage 2,522 sqft
Price per Sqft $138
Subdivision Dellrose
MLS Listing ID 74517361
Style Traditional
Bedrooms 4
Full Baths 3
Half Baths 1
HOA Fees $1,000/ann
HOA Y/N 1
Year Built 2022
Annual Tax Amount $11,357
Tax Year 2023
Lot Size 5,114 Sqft
Acres 0.1174
Property Description
Location
State TX
County Harris
Area Hockley
Rooms
Bedroom Description 2 Bedrooms Down,Primary Bed - 1st Floor,Walk-In Closet
Other Rooms Gameroom Up, Guest Suite, Living Area - 1st Floor, Utility Room in House
Master Bathroom Half Bath, Primary Bath: Double Sinks, Primary Bath: Separate Shower, Primary Bath: Soaking Tub
Kitchen Island w/o Cooktop, Kitchen open to Family Room, Pantry, Walk-in Pantry
Interior
Interior Features Crown Molding, Fire/Smoke Alarm, High Ceiling, Prewired for Alarm System, Window Coverings
Heating Central Gas
Cooling Central Electric
Flooring Carpet, Tile, Vinyl Plank
Fireplaces Number 1
Exterior
Exterior Feature Back Yard, Back Yard Fenced, Patio/Deck, Porch, Subdivision Tennis Court
Parking Features Attached Garage
Garage Spaces 2.0
Roof Type Composition
Private Pool No
Building
Lot Description Subdivision Lot
Dwelling Type Free Standing
Faces South
Story 2
Foundation Slab
Lot Size Range 0 Up To 1/4 Acre
Builder Name Empire
Water Water District
Structure Type Brick,Cement Board
New Construction No
Schools
Elementary Schools Bryan Lowe Elementary
Middle Schools Waller Junior High School
High Schools Waller High School
School District 55 - Waller
Others
HOA Fee Include Clubhouse,Grounds,Recreational Facilities
Senior Community No
Restrictions Deed Restrictions
Tax ID 144-436-001-0020
Energy Description Ceiling Fans,HVAC>13 SEER,Insulated/Low-E windows,Insulation - Other,North/South Exposure,Radiant Attic Barrier
Acceptable Financing Cash Sale, Conventional, FHA, Investor
Tax Rate 3.1135
Disclosures Sellers Disclosure
Listing Terms Cash Sale, Conventional, FHA, Investor
Financing Cash Sale,Conventional,FHA,Investor
Special Listing Condition Sellers Disclosure

"My job is to find and attract mastery-based agents to the office, protect the culture, and make sure everyone is happy! "






