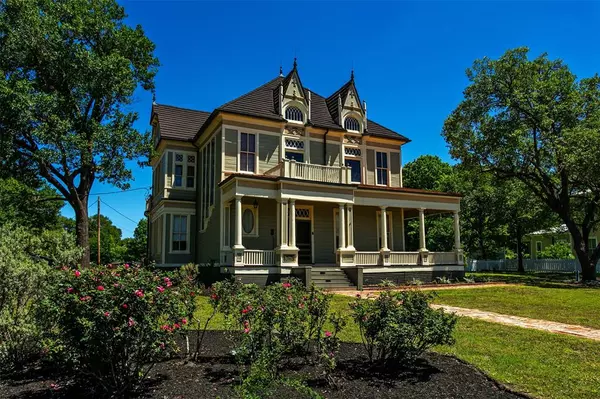4 Beds
2 Baths
4,143 SqFt
4 Beds
2 Baths
4,143 SqFt
Key Details
Property Type Single Family Home
Listing Status Active
Purchase Type For Sale
Square Footage 4,143 sqft
Price per Sqft $144
Subdivision D Tyler
MLS Listing ID 51729337
Style Other Style,Victorian
Bedrooms 4
Full Baths 2
Year Built 1890
Tax Year 2023
Lot Size 0.442 Acres
Acres 0.4422
Property Description
Location
State TX
County Grimes
Rooms
Other Rooms Formal Dining, Formal Living, Living Area - 1st Floor, Loft, Media, Utility Room in House
Master Bathroom Two Primary Baths
Kitchen Breakfast Bar, Butler Pantry, Instant Hot Water, Island w/ Cooktop, Walk-in Pantry
Interior
Interior Features 2 Staircases, Alarm System - Owned, Balcony, Crown Molding, Dryer Included, Formal Entry/Foyer, High Ceiling, Prewired for Alarm System, Refrigerator Included, Washer Included
Heating Central Electric, Central Gas
Cooling Central Electric
Flooring Wood
Fireplaces Number 3
Fireplaces Type Wood Burning Fireplace
Exterior
Exterior Feature Back Yard, Back Yard Fenced, Balcony, Partially Fenced, Porch, Sprinkler System
Pool In Ground
Roof Type Metal,Other
Street Surface Asphalt,Concrete,Curbs
Private Pool Yes
Building
Lot Description Corner
Dwelling Type Free Standing,Historic
Faces West
Story 3
Foundation Block & Beam, Pier & Beam
Lot Size Range 1/4 Up to 1/2 Acre
Sewer Public Sewer
Structure Type Unknown,Wood
New Construction No
Schools
Elementary Schools Webb Elementary School (Navasota)
Middle Schools Navasota Junior High
High Schools Navasota High School
School District 129 - Navasota
Others
Senior Community No
Restrictions Unknown
Tax ID R14282
Energy Description Ceiling Fans,Other Energy Features
Acceptable Financing Cash Sale, Conventional, FHA, VA
Tax Rate 1.9578
Disclosures Sellers Disclosure
Listing Terms Cash Sale, Conventional, FHA, VA
Financing Cash Sale,Conventional,FHA,VA
Special Listing Condition Sellers Disclosure

"My job is to find and attract mastery-based agents to the office, protect the culture, and make sure everyone is happy! "






