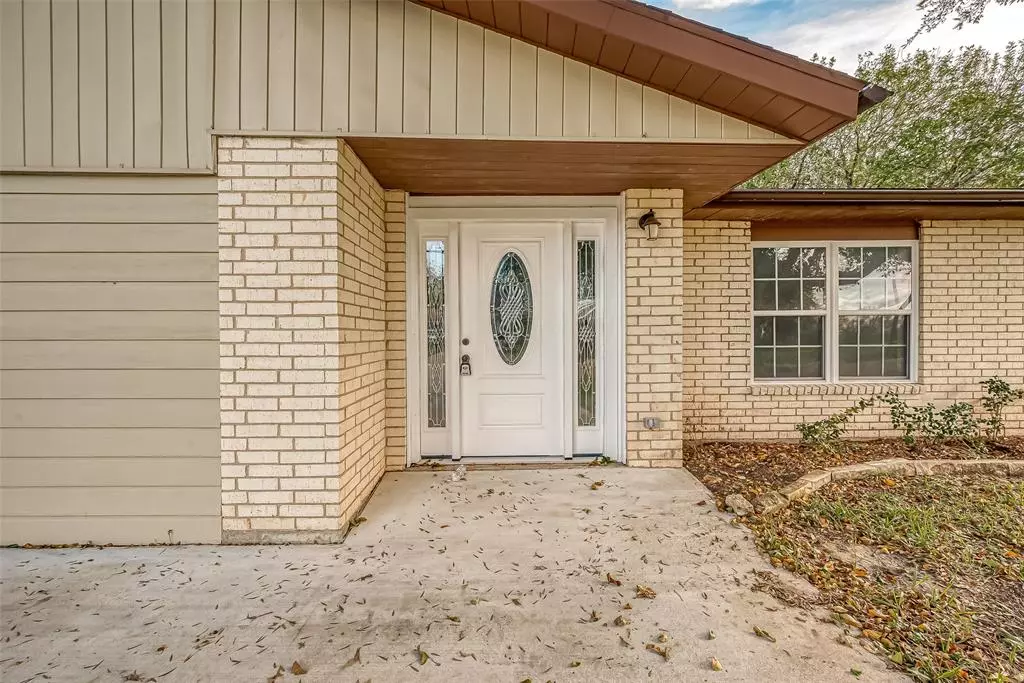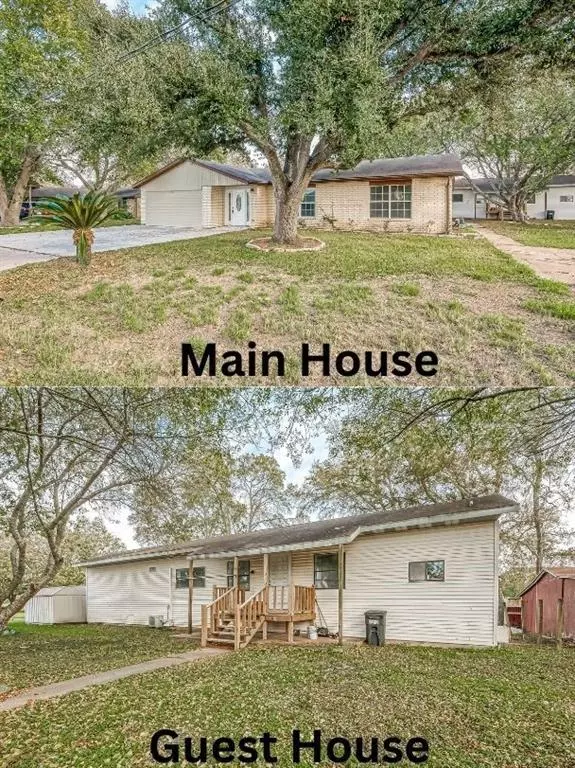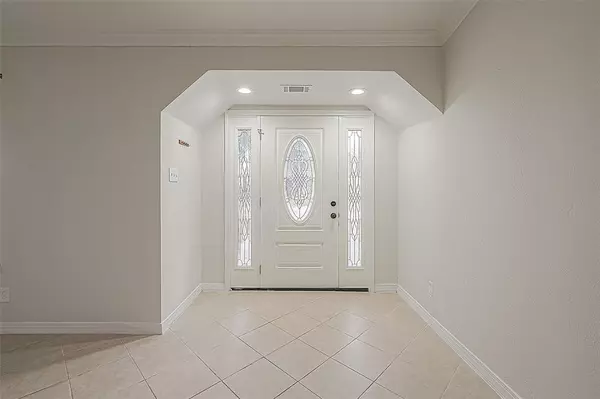3 Beds
2 Baths
2,500 SqFt
3 Beds
2 Baths
2,500 SqFt
Key Details
Property Type Single Family Home
Listing Status Active
Purchase Type For Sale
Square Footage 2,500 sqft
Price per Sqft $119
Subdivision Old Caney Manor
MLS Listing ID 9852488
Style Traditional
Bedrooms 3
Full Baths 2
Year Built 1975
Annual Tax Amount $4,930
Tax Year 2022
Lot Size 0.323 Acres
Acres 0.3232
Property Description
Location
State TX
County Wharton
Rooms
Bedroom Description All Bedrooms Down,Split Plan,Walk-In Closet
Other Rooms Breakfast Room, Family Room, Gameroom Down, Quarters/Guest House
Master Bathroom Primary Bath: Separate Shower, Secondary Bath(s): Tub/Shower Combo
Interior
Interior Features Refrigerator Included
Heating Central Electric
Cooling Central Electric
Flooring Tile
Fireplaces Number 1
Fireplaces Type Gaslog Fireplace
Exterior
Exterior Feature Back Yard
Garage Description Additional Parking, Converted Garage
Roof Type Composition
Private Pool No
Building
Lot Description Cleared
Dwelling Type Free Standing
Story 1
Foundation Slab
Lot Size Range 1/4 Up to 1/2 Acre
Sewer Public Sewer
Water Public Water
Structure Type Brick
New Construction No
Schools
Elementary Schools Cg Sivells/Wharton Elementary School
Middle Schools Wharton Junior High
High Schools Wharton High School
School District 180 - Wharton
Others
Senior Community No
Restrictions Restricted
Tax ID R21210
Acceptable Financing Conventional, FHA, Investor, USDA Loan, VA
Tax Rate 2.3512
Disclosures Sellers Disclosure
Listing Terms Conventional, FHA, Investor, USDA Loan, VA
Financing Conventional,FHA,Investor,USDA Loan,VA
Special Listing Condition Sellers Disclosure

"My job is to find and attract mastery-based agents to the office, protect the culture, and make sure everyone is happy! "






