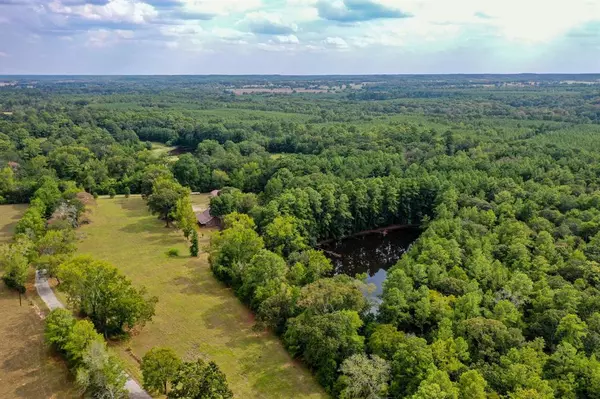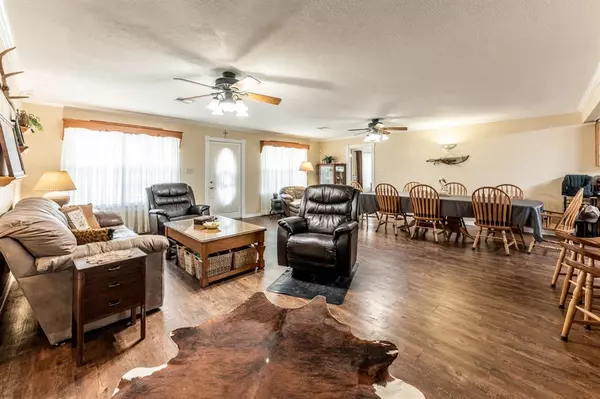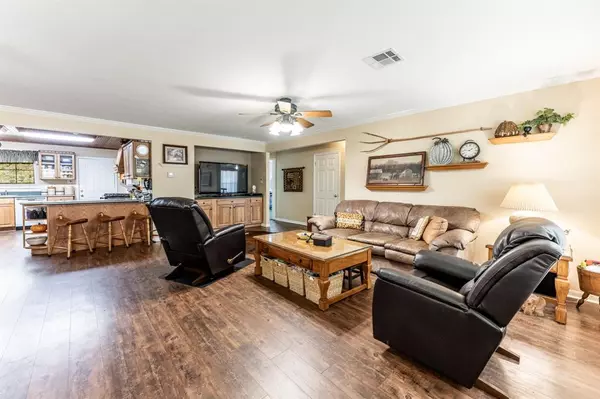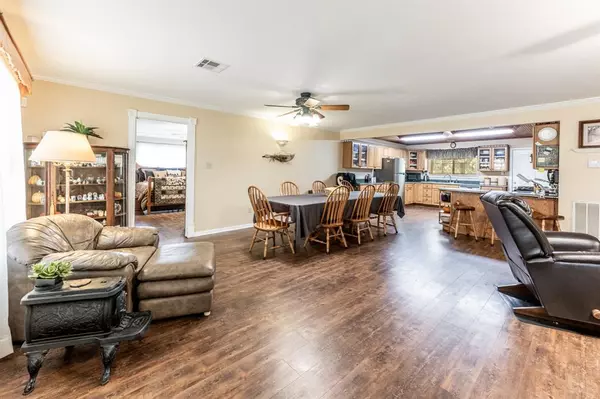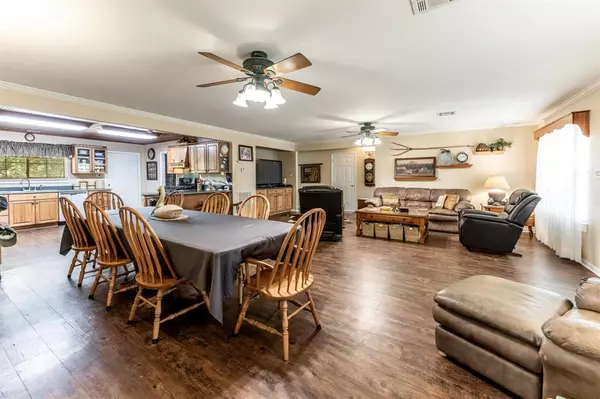3 Beds
2 Baths
2,072 SqFt
3 Beds
2 Baths
2,072 SqFt
Key Details
Property Type Single Family Home
Sub Type Free Standing
Listing Status Active
Purchase Type For Sale
Square Footage 2,072 sqft
Price per Sqft $383
MLS Listing ID 42203571
Style Traditional
Bedrooms 3
Full Baths 2
Year Built 1995
Annual Tax Amount $2,038
Tax Year 2024
Lot Size 27.190 Acres
Acres 27.19
Property Description
Location
State TX
County Walker
Area Huntsville Area
Rooms
Bedroom Description All Bedrooms Down,Sitting Area,Split Plan,Walk-In Closet
Other Rooms Family Room, Utility Room in House
Master Bathroom Primary Bath: Double Sinks, Primary Bath: Separate Shower, Primary Bath: Soaking Tub, Secondary Bath(s): Shower Only
Kitchen Breakfast Bar, Kitchen open to Family Room
Interior
Interior Features Alarm System - Owned, Crown Molding
Heating Central Gas
Cooling Central Electric
Flooring Carpet, Laminate, Tile
Exterior
Garage Description Additional Parking, Workshop
Waterfront Description Lake View
Improvements 2 or More Barns
Private Pool No
Building
Lot Description Cleared, Water View, Wooded
Story 1
Foundation Slab
Lot Size Range 20 Up to 50 Acres
Water Aerobic, Well
New Construction No
Schools
Elementary Schools Estella Stewart Elementary School
Middle Schools Mance Park Middle School
High Schools Huntsville High School
School District 64 - Huntsville
Others
Senior Community No
Restrictions No Restrictions
Tax ID 12073
Energy Description Ceiling Fans
Acceptable Financing Cash Sale, Conventional
Tax Rate 1.502647
Disclosures Sellers Disclosure
Listing Terms Cash Sale, Conventional
Financing Cash Sale,Conventional
Special Listing Condition Sellers Disclosure

"My job is to find and attract mastery-based agents to the office, protect the culture, and make sure everyone is happy! "


